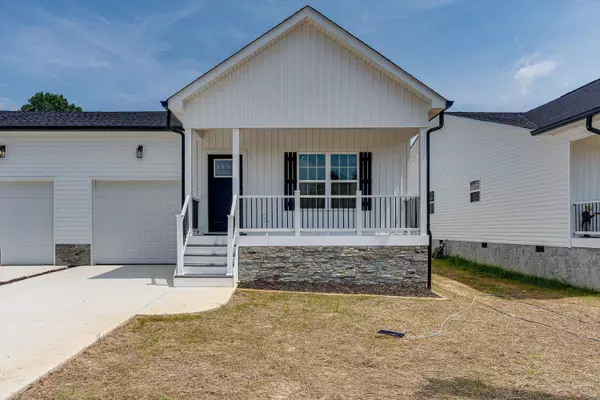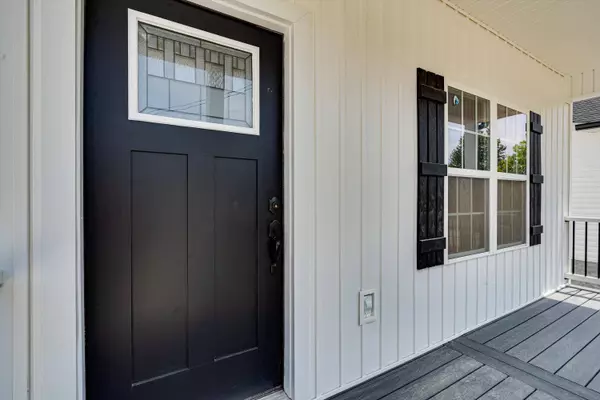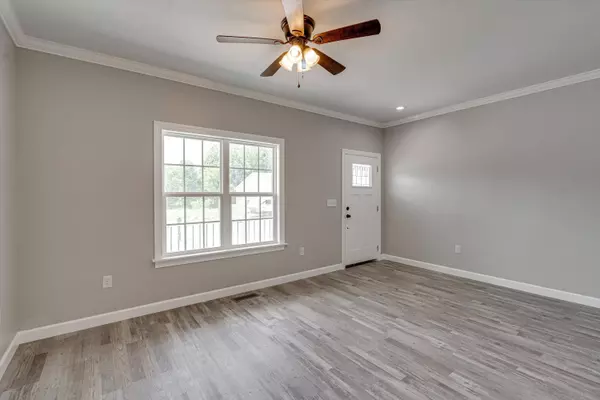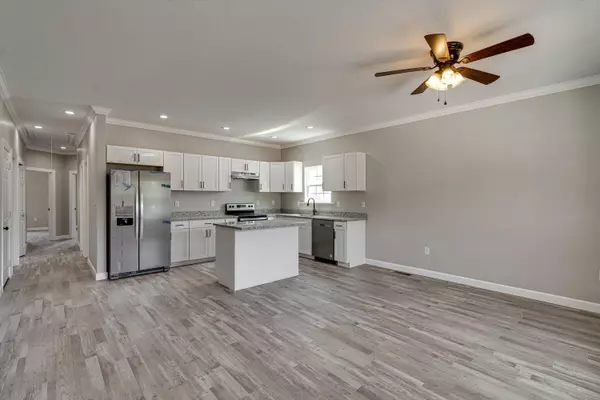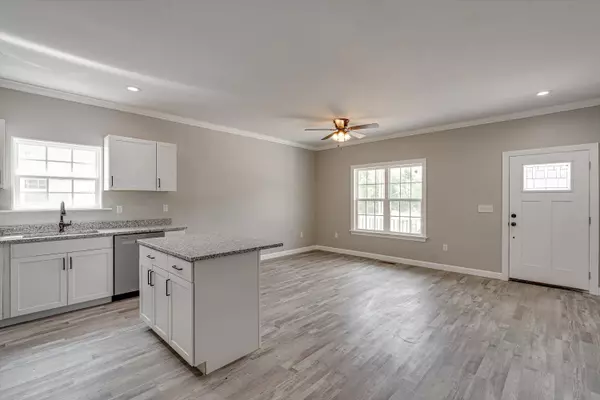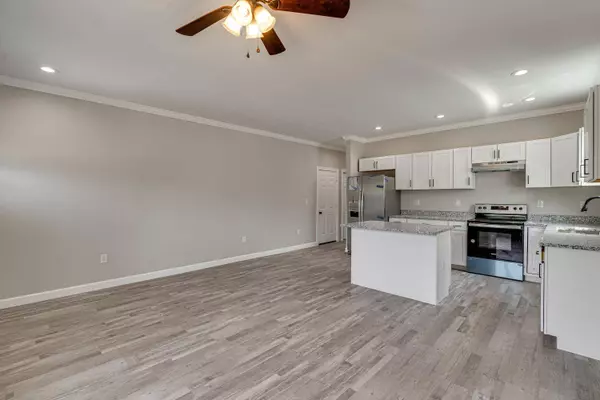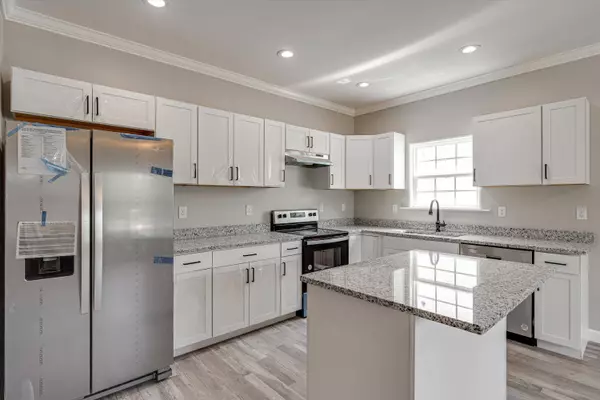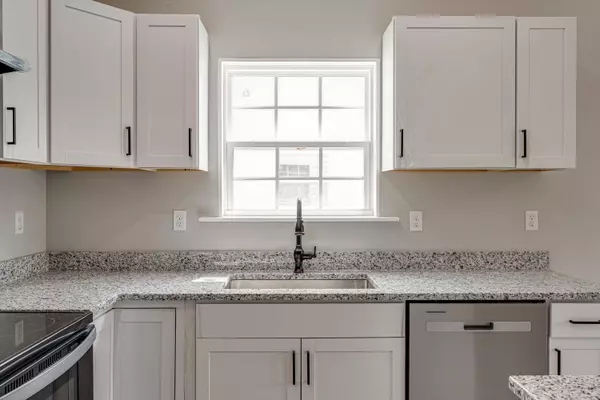
GALLERY
PROPERTY DETAIL
Key Details
Sold Price $212,5001.2%
Property Type Single Family Home
Sub Type Single Family Residence
Listing Status Sold
Purchase Type For Sale
Square Footage 1, 500 sqft
Price per Sqft $141
Subdivision Chapman
MLS Listing ID 1378792
Sold Date 04/15/24
Bedrooms 3
Full Baths 2
Year Built 2023
Lot Size 0.460 Acres
Acres 0.46
Lot Dimensions 156X139X158X116
Property Sub-Type Single Family Residence
Source Greater Chattanooga REALTORS®
Location
State TN
County Sequatchie
Area 0.46
Rooms
Basement Crawl Space
Building
Lot Description Level
Faces US-27 N, Take US-127 N/Signal Mountain Rd to Mountain Creek Rd, Take W Rd to US-127 N in Walden, Turn right onto US-127 N, Continue on Cordell Dr. Drive to W Valley Rd.
Story One
Foundation Block
Water Public
Structure Type Stone,Vinyl Siding,Other
Interior
Interior Features En Suite, Granite Counters, High Ceilings, Open Floorplan, Primary Downstairs, Tub/shower Combo, Walk-In Closet(s)
Heating Central, Electric
Cooling Central Air, Electric
Flooring Tile, Vinyl
Fireplace No
Window Features Insulated Windows,Vinyl Frames
Appliance Refrigerator, Free-Standing Electric Range, Electric Water Heater, Dishwasher
Heat Source Central, Electric
Laundry Electric Dryer Hookup, Gas Dryer Hookup, Laundry Closet, Washer Hookup
Exterior
Parking Features Garage Faces Front, Kitchen Level, Off Street
Garage Spaces 1.0
Garage Description Attached, Garage Faces Front, Kitchen Level, Off Street
Community Features None
Utilities Available Cable Available, Electricity Available, Phone Available, Sewer Connected, Underground Utilities
Roof Type Shingle
Porch Deck, Patio, Porch, Porch - Covered
Total Parking Spaces 1
Garage Yes
Schools
Elementary Schools Griffith Elementary School
Middle Schools Sequatchie Middle
High Schools Sequatchie High
Others
Senior Community No
Tax ID 054f A 004.00
Security Features Smoke Detector(s)
Acceptable Financing Cash, Conventional, FHA, VA Loan
Listing Terms Cash, Conventional, FHA, VA Loan
Special Listing Condition Investor
CONTACT


