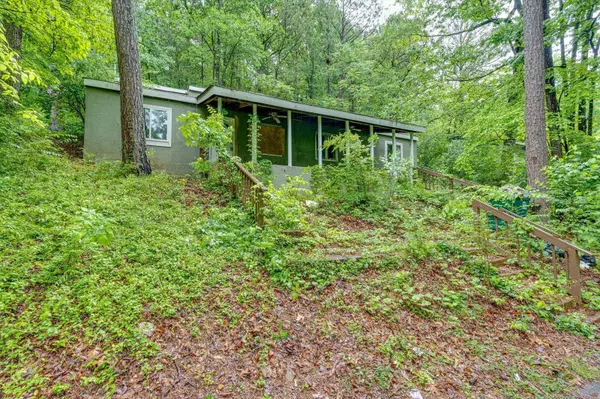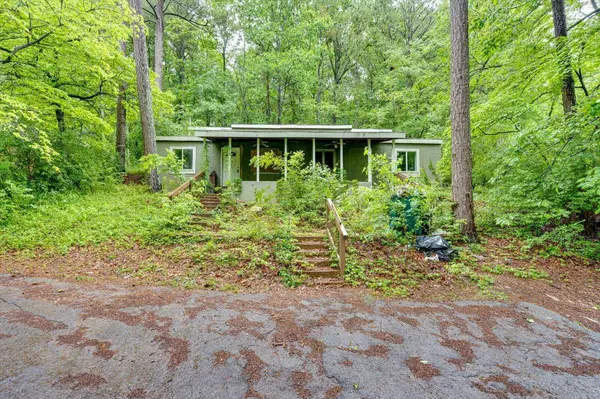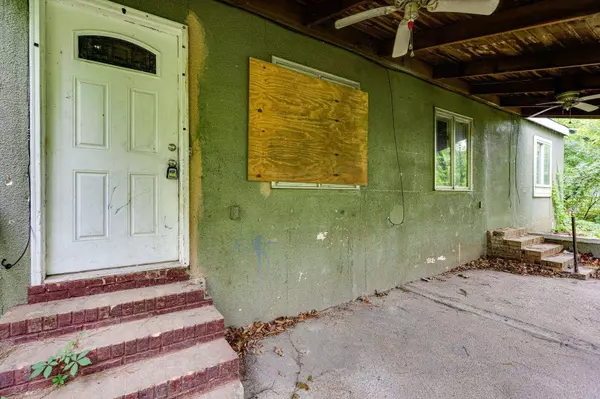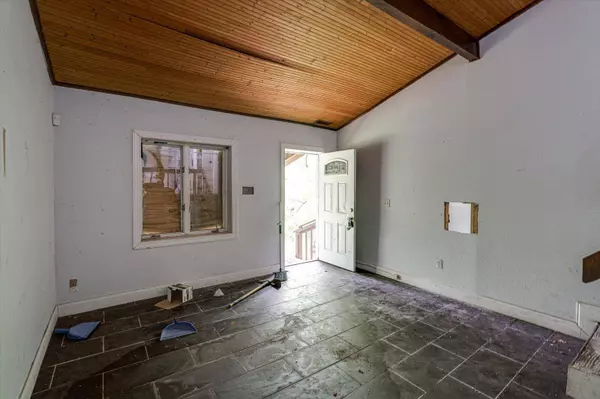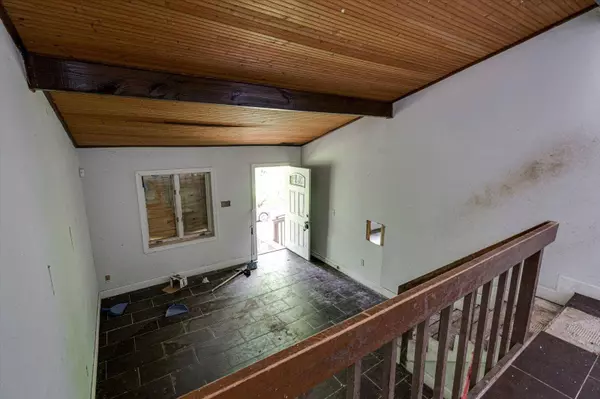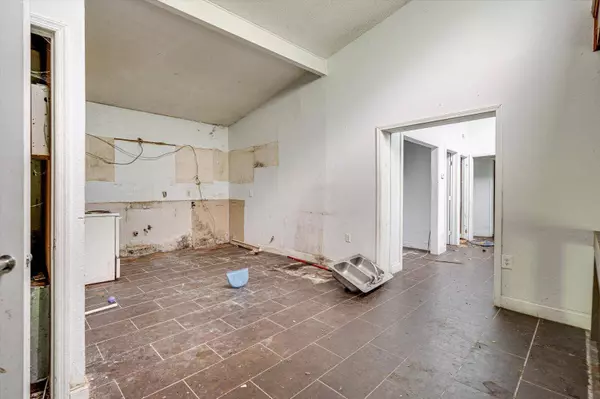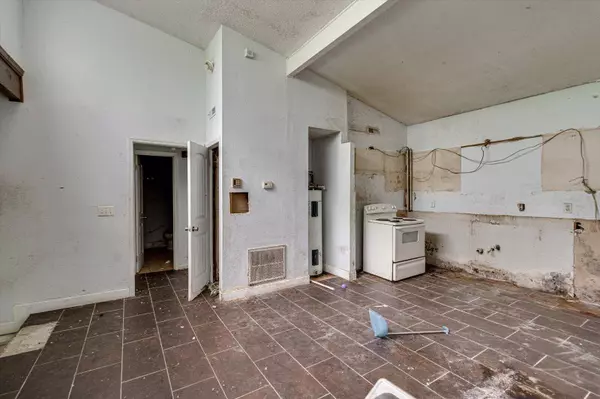
GALLERY
PROPERTY DETAIL
Key Details
Sold Price $140,000
Property Type Single Family Home
Sub Type Single Family Residence
Listing Status Sold
Purchase Type For Sale
Square Footage 1, 961 sqft
Price per Sqft $71
Subdivision Battery Hgts Unit #1
MLS Listing ID 1391125
Sold Date 05/13/24
Bedrooms 4
Full Baths 2
Year Built 1984
Lot Size 1.000 Acres
Acres 1.0
Lot Dimensions 75X145
Property Sub-Type Single Family Residence
Source Greater Chattanooga REALTORS®
Location
State TN
County Hamilton
Area 1.0
Rooms
Basement None
Building
Lot Description Gentle Sloping, Sloped
Faces From Bonny Oaks Dr, head west towards Countryside Dr. Slight right at Birchwood Dr. Take the 1st right to stay on Birchwood Dr. Destination will be on the right.
Story One and One Half
Foundation Block
Water Public
Structure Type Stucco
Interior
Interior Features Eat-in Kitchen, Tub/shower Combo
Heating Electric
Cooling Central Air, Electric
Flooring Carpet, Vinyl
Fireplace No
Window Features Aluminum Frames
Appliance Electric Water Heater
Heat Source Electric
Laundry Electric Dryer Hookup, Gas Dryer Hookup, Washer Hookup
Exterior
Exterior Feature None
Parking Features Off Street
Garage Description Off Street
Utilities Available Cable Available, Electricity Available, Phone Available, Sewer Connected
Roof Type Shingle
Garage No
Schools
Elementary Schools Rivermont Elementary
Middle Schools Chattanooga Middle
High Schools Hixson High
Others
Senior Community No
Tax ID 128o B 009
Acceptable Financing Cash, Conventional
Listing Terms Cash, Conventional
Special Listing Condition Investor
SIMILAR HOMES FOR SALE
Check for similar Single Family Homes at price around $140,000 in Chattanooga,TN

Active
$165,000
1104 Queens DR, Chattanooga, TN 37406
Listed by EXP Realty, LLC3 Beds 2 Baths 1,536 SqFt
Pending
$164,900
2418 Tunnel BLVD, Chattanooga, TN 37406
Listed by LPT Realty LLC3 Beds 1 Bath 1,008 SqFt
Pending
$155,000
1803 Tunnel BLVD, Chattanooga, TN 37406
Listed by Crye-Leike, REALTORS3 Beds 2 Baths 2,359 SqFt
CONTACT


