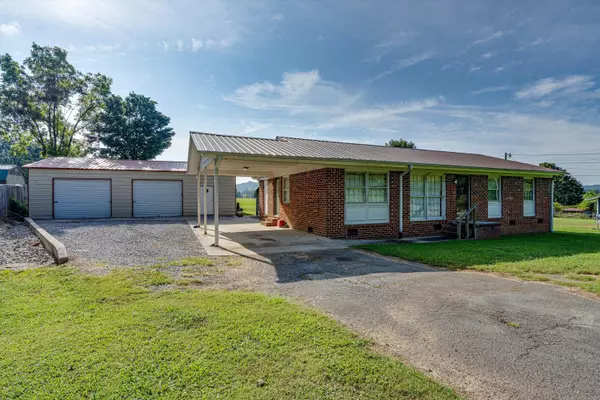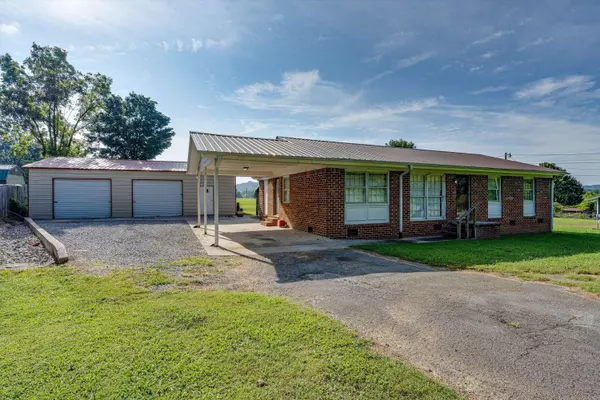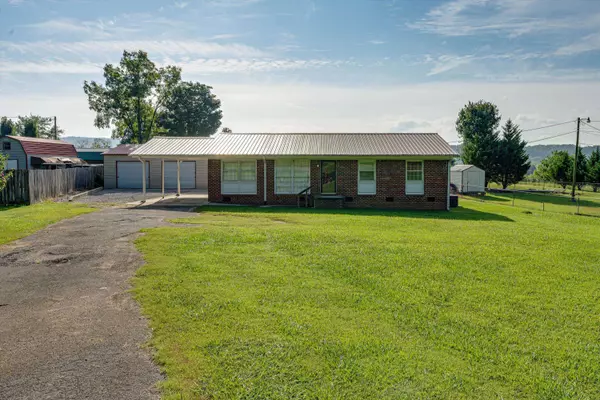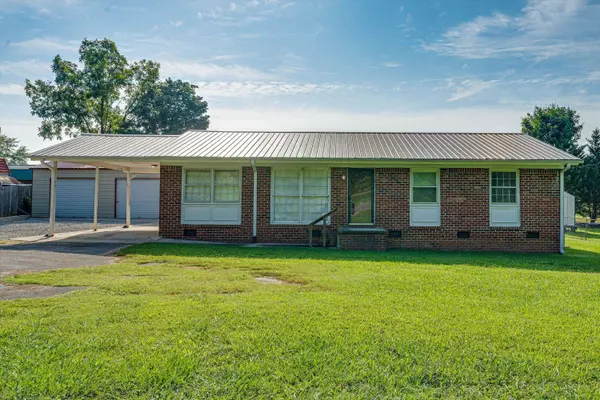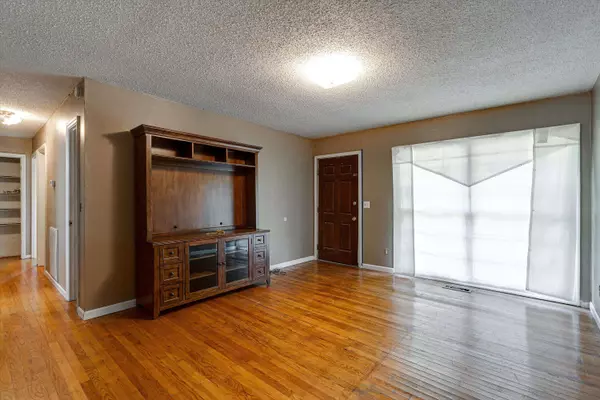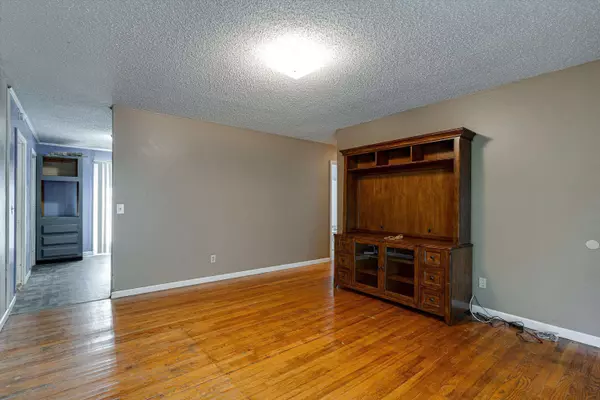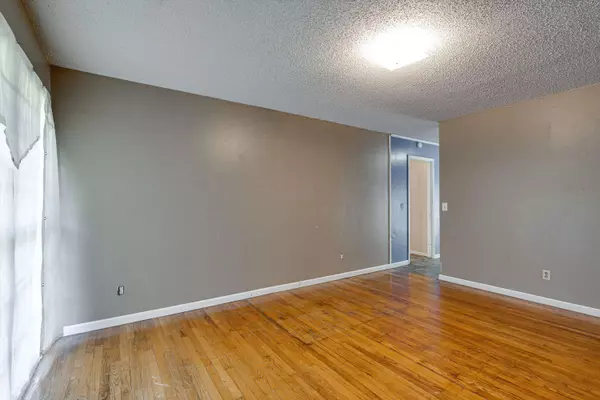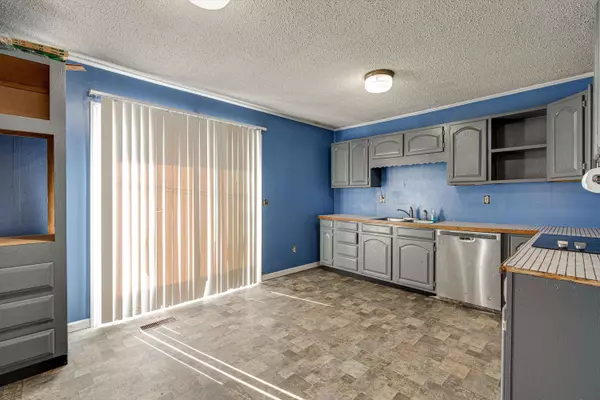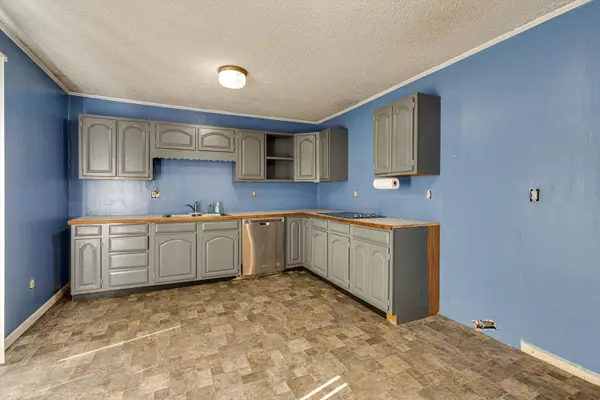
GALLERY
PROPERTY DETAIL
Key Details
Sold Price $150,00016.7%
Property Type Single Family Home
Sub Type Single Family Residence
Listing Status Sold
Purchase Type For Sale
Square Footage 1, 312 sqft
Price per Sqft $114
MLS Listing ID 1378998
Sold Date 09/29/23
Bedrooms 3
Full Baths 2
Year Built 1966
Lot Size 0.500 Acres
Acres 0.5
Lot Dimensions 100X200
Property Sub-Type Single Family Residence
Source Greater Chattanooga REALTORS®
Location
State TN
County Marion
Area 0.5
Rooms
Basement Crawl Space
Building
Lot Description Level
Faces From Jasper go 2 miles turn onto Please Grove Rd go 1 mile house will be on the right. Sign on property.
Story One
Foundation Brick/Mortar, Stone
Sewer Septic Tank
Water Public
Additional Building Outbuilding
Structure Type Brick
Interior
Interior Features Eat-in Kitchen, En Suite, Primary Downstairs, Tub/shower Combo
Heating Central, Electric
Cooling Central Air, Electric
Flooring Carpet, Hardwood
Fireplace No
Window Features Aluminum Frames,Insulated Windows,Vinyl Frames,Wood Frames
Appliance Wall Oven, Electric Water Heater, Electric Range, Dishwasher
Heat Source Central, Electric
Laundry Electric Dryer Hookup, Gas Dryer Hookup, Laundry Room, Washer Hookup
Exterior
Parking Features Garage Faces Front, Kitchen Level, Off Street
Garage Spaces 2.0
Garage Description Garage Faces Front, Kitchen Level, Off Street
Community Features None
Utilities Available Cable Available, Electricity Available, Phone Available
Roof Type Shingle
Porch Deck, Patio, Porch
Total Parking Spaces 2
Garage Yes
Schools
Elementary Schools Jasper Elementary
Middle Schools Jasper Middle
High Schools Marion County High
Others
Senior Community No
Tax ID 120f B 025.00
Security Features Smoke Detector(s)
Acceptable Financing Cash, Conventional, FHA, VA Loan, Owner May Carry
Listing Terms Cash, Conventional, FHA, VA Loan, Owner May Carry
SIMILAR HOMES FOR SALE
Check for similar Single Family Homes at price around $150,000 in Jasper,TN

Pending
$185,000
206 2nd ST, Jasper, TN 37347
Listed by Heart Realty, Inc.3 Beds 1 Bath 1,200 SqFt
Active
$185,000
`407 3rd ST, Jasper, TN 37347
Listed by Real Estate Partners Chattanooga LLC2 Beds 1 Bath 1,056 SqFt
Pending
$199,900
487 Knollwoods RD, Jasper, TN 37347
Listed by simpliHOM3 Beds 2 Baths 1,456 SqFt
CONTACT

