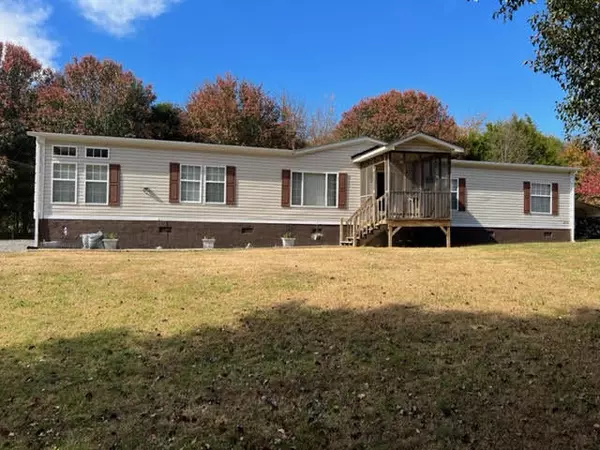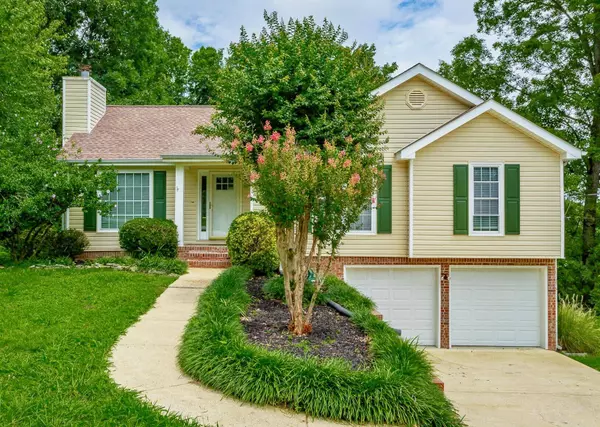
GALLERY
PROPERTY DETAIL
Key Details
Property Type Single Family Home
Sub Type Single Family Residence
Listing Status Active
Purchase Type For Sale
Square Footage 1, 814 sqft
Price per Sqft $192
Subdivision Hamilton On Hunter South
MLS Listing ID 1521076
Bedrooms 3
Full Baths 2
Year Built 1993
Lot Size 0.800 Acres
Acres 0.8
Lot Dimensions 148.76X242.65
Property Sub-Type Single Family Residence
Source Greater Chattanooga REALTORS®
Location
State TN
County Hamilton
Area 0.8
Rooms
Basement Finished, Partial
Building
Lot Description Gentle Sloping, Level
Faces Exit 11 off I 75N and go Left. Left onto Hunter Road. Left on Benwood. House on Right.
Story One
Foundation Block, Brick/Mortar
Sewer Septic Tank
Water Public
Structure Type Brick,Vinyl Siding
Interior
Interior Features Breakfast Nook, Breakfast Room, Cathedral Ceiling(s), Eat-in Kitchen, En Suite, Open Floorplan, Primary Downstairs, Separate Shower, Tub/shower Combo, Walk-In Closet(s)
Heating Central, Natural Gas
Cooling Central Air, Electric
Flooring Carpet, Luxury Vinyl, Tile
Fireplaces Type Gas Log, Living Room
Fireplace Yes
Window Features Aluminum Frames
Appliance Refrigerator, Microwave, Free-Standing Electric Range, Electric Water Heater, Dishwasher
Heat Source Central, Natural Gas
Laundry Gas Dryer Hookup, Laundry Closet, Washer Hookup
Exterior
Exterior Feature None
Parking Features Basement, Driveway, Garage, Garage Door Opener, Garage Faces Front, Off Street
Garage Spaces 2.0
Garage Description Attached, Basement, Driveway, Garage, Garage Door Opener, Garage Faces Front, Off Street
Community Features None
Utilities Available Cable Connected, Electricity Connected, Natural Gas Connected, Phone Connected, Sewer Connected, Water Connected, Underground Utilities
Roof Type Shingle
Porch Covered, Deck, Front Porch, Patio, Porch - Covered
Total Parking Spaces 2
Garage Yes
Schools
Elementary Schools Wallace A. Smith Elementary
Middle Schools Hunter Middle
High Schools Central High School
Others
Senior Community No
Tax ID 113i C 099
Security Features Smoke Detector(s)
Acceptable Financing Cash, Conventional, FHA, VA Loan
Listing Terms Cash, Conventional, FHA, VA Loan
SIMILAR HOMES FOR SALE
Check for similar Single Family Homes at price around $350,000 in Ooltewah,TN

Pending
$269,900
9733 Snow Hill RD, Ooltewah, TN 37363
Listed by Keller Williams Realty4 Beds 3 Baths 2,432 SqFt
Active
$450,495
8149 Watercolour Lane, Ooltewah, TN 37363
Listed by DHI Inc5 Beds 4 Baths 2,618 SqFt
Pending
$499,999
9672 Wiltshire DR, Ooltewah, TN 37363
Listed by Keller Williams Realty5 Beds 4 Baths 4,091 SqFt
CONTACT


