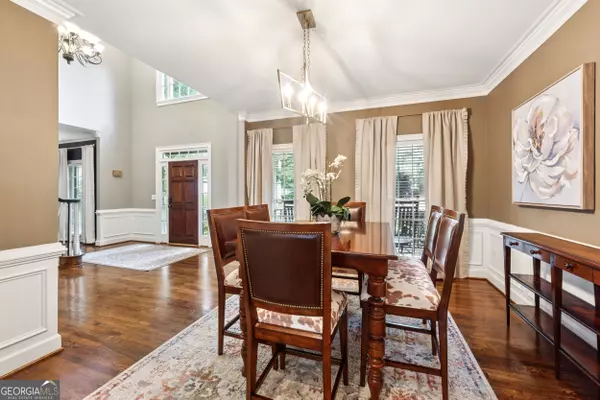
6 Beds
4 Baths
4,129 SqFt
6 Beds
4 Baths
4,129 SqFt
Open House
Sat Sep 13, 1:00pm - 3:00pm
Sun Sep 14, 2:00pm - 4:00pm
Key Details
Property Type Single Family Home
Sub Type Single Family Residence
Listing Status New
Purchase Type For Sale
Square Footage 4,129 sqft
Price per Sqft $203
Subdivision Tuxford
MLS Listing ID 10603195
Style Traditional
Bedrooms 6
Full Baths 4
HOA Fees $1,590
HOA Y/N Yes
Year Built 1990
Annual Tax Amount $9,952
Tax Year 2024
Lot Size 0.309 Acres
Acres 0.309
Lot Dimensions 13460.04
Property Sub-Type Single Family Residence
Source Georgia MLS 2
Property Description
Location
State GA
County Fulton
Rooms
Basement Bath Finished, Daylight, Exterior Entry, Finished, Full, Interior Entry
Dining Room Seats 12+, Separate Room
Interior
Interior Features Double Vanity, High Ceilings, Rear Stairs, Separate Shower, Soaking Tub, Tile Bath, Tray Ceiling(s), Entrance Foyer, Vaulted Ceiling(s), Walk-In Closet(s)
Heating Central, Forced Air
Cooling Ceiling Fan(s), Central Air, Electric
Flooring Carpet, Hardwood, Tile
Fireplaces Number 2
Fireplaces Type Basement, Family Room, Gas Log, Gas Starter
Fireplace Yes
Appliance Cooktop, Dishwasher, Disposal, Double Oven, Dryer, Gas Water Heater, Ice Maker, Microwave, Oven, Refrigerator, Stainless Steel Appliance(s), Washer
Laundry In Hall, Laundry Closet, Upper Level
Exterior
Parking Features Garage, Kitchen Level
Community Features Clubhouse, Playground, Pool, Sidewalks, Street Lights, Swim Team, Tennis Court(s), Tennis Team, Walk To Schools, Near Shopping
Utilities Available Cable Available, Electricity Available, High Speed Internet, Natural Gas Available, Phone Available, Sewer Connected, Underground Utilities, Water Available
View Y/N No
Roof Type Composition
Garage Yes
Private Pool No
Building
Lot Description Level, Private
Faces Take GA-400 N to Exit 9 (Haynes Bridge Road). Turn right onto Haynes Bridge Road. Turn left onto Old Alabama Road. Turn right onto Jones Bridge Road. Turn left into the Tuxford subdivision (Tuxford Drive). Follow Tuxford Drive through the neighborhood-home will be on your right.
Sewer Public Sewer
Water Public
Structure Type Stone,Stucco
New Construction No
Schools
Elementary Schools Ocee
Middle Schools Taylor Road
High Schools Chattahoochee
Others
HOA Fee Include Facilities Fee,Maintenance Structure,Maintenance Grounds,Management Fee,Reserve Fund,Swimming,Tennis
Tax ID 11 004100781672
Security Features Carbon Monoxide Detector(s),Security System,Smoke Detector(s)
Acceptable Financing Cash, Conventional, FHA, VA Loan
Listing Terms Cash, Conventional, FHA, VA Loan
Special Listing Condition Resale

GET MORE INFORMATION

Agent | License ID: TN 338923 / GA 374620







