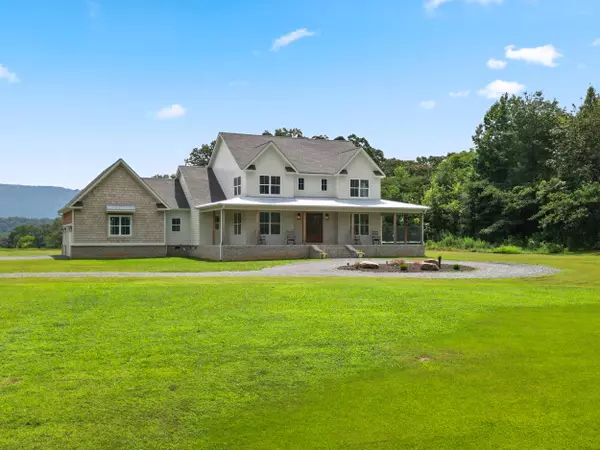
5 Beds
3 Baths
2,500 SqFt
5 Beds
3 Baths
2,500 SqFt
Key Details
Property Type Single Family Home
Sub Type Single Family Residence
Listing Status Active
Purchase Type For Sale
Square Footage 2,500 sqft
Price per Sqft $280
MLS Listing ID 1521344
Style Contemporary
Bedrooms 5
Full Baths 3
Year Built 2024
Lot Size 2.310 Acres
Acres 2.31
Lot Dimensions 300x363
Property Sub-Type Single Family Residence
Source Greater Chattanooga REALTORS®
Property Description
Whether you have your heart set on your own personal farm or you are interested in building the next great development within the valley, this property has what you need!
The home is a 2500 square foot builder's custom home, built with aesthetics and functionality in mind.
As you enter the home, you are greeted by a large open concrete front porch with cedar pillars. Entering the home you will have a spacious foyer with an office to the side and living room with 20 foot ceilings straight ahead. Throughout the home, you will find white oak flooring and ample natural light. Coming into the living room, you will have see a bedroom and full bathroom off the front side. Additionally you will find a gorgeous Venetian style plaster fire place.
Walking through the living room you will find the kitchen with oak cabinets and a Venetian style hood to match the fireplace. An eat in dining room is placed off of the kitchen/living room combo.
With large windows throughout this open floor plan, you will have breathtaking views of Signal, Suck Creek, and Whitwell Mountain, along with a full view of the expansive 18 acres located at the back of the home.
Off of this living area you will have a washroom, walk in pantry, and on the other side a master suite. The master suite has plenty of space and access to the back porch. The en suite bathroom features a spa style shower and double vanity.
Upstair you will find two bedrooms and an additional full bathroom with a cat walk style hallway looking over the living room area. Also on this level is an unfinished bonus/bedroom that is great for storage or future expansion.
Walking out of the back of the house, you will be able to take in jaw dropping views from your massive concrete back porch with ceilings to match the inside of the home. It is truly one of a kind!
Make sure to schedule your showing today!
Location
State TN
County Marion
Area 2.31
Interior
Interior Features Breakfast Bar, Built-in Features, Ceiling Fan(s), Chandelier, Double Vanity, Eat-in Kitchen, En Suite, Entrance Foyer, Granite Counters, High Ceilings, High Speed Internet, Kitchen Island, Low Flow Plumbing Fixtures, Open Floorplan, Pantry, Plumbed, Primary Downstairs, Separate Shower, Steam Shower, Tub/shower Combo, Vaulted Ceiling(s), Walk-In Closet(s)
Heating Central
Cooling Central Air, Electric
Flooring Hardwood
Fireplaces Number 1
Fireplaces Type Living Room
Inclusions Any listed in the property disclosure.
Equipment None
Fireplace Yes
Appliance Wall Oven, Washer/Dryer Stacked, Stainless Steel Appliance(s), Refrigerator, Range Hood, Oven, Gas Range, Electric Oven, Double Oven, Disposal, Dishwasher, Cooktop, Convection Oven, Built-In Gas Range, Built-In Electric Oven
Heat Source Central
Exterior
Exterior Feature Private Entrance, Private Yard, Rain Gutters, Storage
Parking Features Circular Driveway, Garage Faces Side, Gravel
Garage Spaces 2.0
Garage Description Attached, Circular Driveway, Garage Faces Side, Gravel
Pool None
Community Features None
Utilities Available Cable Connected, Electricity Connected, Phone Connected, Water Connected, Propane, Underground Utilities
Roof Type Aluminum,Shingle
Porch Covered, Deck, Front Porch, Patio, Porch, Porch - Covered, Rear Porch
Total Parking Spaces 2
Garage Yes
Building
Lot Description Back Yard, Cleared, Farm, Front Yard, Gentle Sloping, Level, Meadow, Private, Rural, Secluded, Subdivided, Views
Faces From Highway 28 headed North out of Whitwell travel 3 miles and take Old Mill Road on your Right and the house will be the second road on your right.
Foundation Block
Sewer Septic Tank
Water Public
Architectural Style Contemporary
Additional Building None
Structure Type Block,Brick,HardiPlank Type,Wood Siding
Schools
Elementary Schools Whitwell Elementary
Middle Schools Whitwell Middle
High Schools Whitwell High School
Others
Senior Community No
Tax ID 033 082.15
Acceptable Financing Cash, Conventional, FHA, USDA Loan, VA Loan
Listing Terms Cash, Conventional, FHA, USDA Loan, VA Loan
Special Listing Condition Standard

GET MORE INFORMATION

Agent | License ID: TN 338923 / GA 374620







