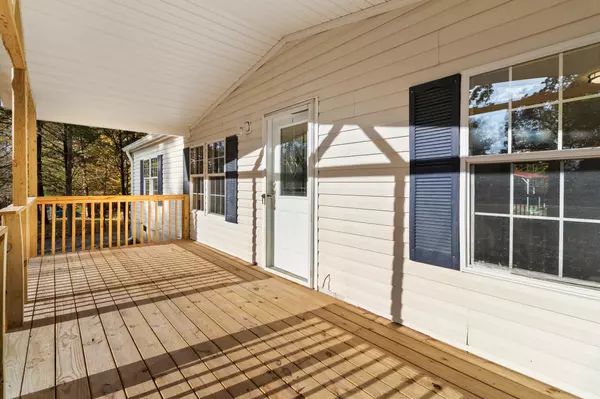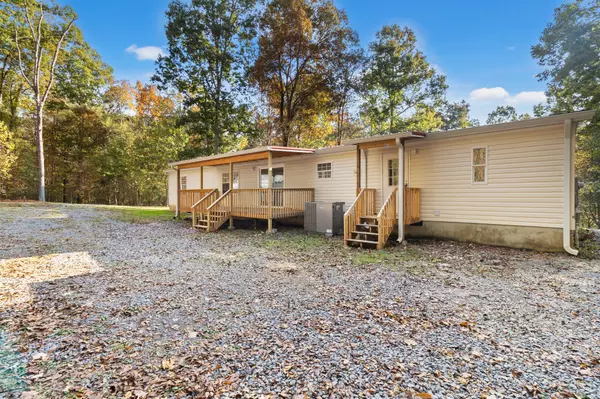
5 Beds
3 Baths
1,944 SqFt
5 Beds
3 Baths
1,944 SqFt
Key Details
Property Type Single Family Home
Sub Type Single Family Residence
Listing Status Active
Purchase Type For Sale
Square Footage 1,944 sqft
Price per Sqft $169
MLS Listing ID 1522888
Style Other
Bedrooms 5
Full Baths 3
Year Built 2002
Lot Size 2.490 Acres
Acres 2.49
Lot Dimensions 40x175x152x352x244x657
Property Sub-Type Single Family Residence
Source Greater Chattanooga REALTORS®
Property Description
2 Large Living Spaces, Private Owners Suite with beautiful bath that features double vanity with granite counters and 2 person tiled walk in shower plus walk in closet.
4 additional bedrooms-one with private bath and a shared hall bath for others.
This home sits on 2 lots for a total of 2.49 acres and includes a large out building plus a covered Carport.
Enjoy sitting on the Beautiful covered front porch or the large covered rear deck with your morning coffee.
Extra upgrades include New HVAC, new plumbing, new porches front & rear, all new vanities, new appliances, new flooring. The only thing missing is YOU!
This lovely home is move in ready, make it yours today.
Location
State TN
County Bradley
Area 2.49
Interior
Interior Features Breakfast Bar, Double Vanity, Granite Counters, Open Floorplan, Separate Shower, Walk-In Closet(s)
Heating Central, Electric
Cooling Central Air
Flooring Luxury Vinyl
Equipment None
Fireplace No
Window Features Blinds
Appliance Refrigerator, Microwave, Electric Water Heater, Electric Range, Dishwasher
Heat Source Central, Electric
Laundry Laundry Room, Main Level
Exterior
Exterior Feature Other
Parking Features Circular Driveway, Gravel
Carport Spaces 2
Garage Description Circular Driveway, Gravel
Pool None
Community Features Other
Utilities Available Electricity Connected, Water Connected
Roof Type Shingle
Porch Covered, Front Porch, Patio
Garage No
Building
Lot Description Wooded
Faces From Georgetown Rd (hwy 60) take No Pone Rd, Bear off right on Van Davis, go about a half mile, home is on left. Turn at Solid white fence, house sits back off the road. Driveway splits to both sides of house. Park in back by detached garage.
Foundation Block
Sewer Septic Tank
Water Public
Architectural Style Other
Additional Building Outbuilding
Structure Type Vinyl Siding
Schools
Elementary Schools Hopewell Elementary
Middle Schools Ocoee Middle/High
High Schools Walker Valley High
Others
Senior Community No
Tax ID 019a D 016.13
Acceptable Financing Cash, Conventional, FHA, USDA Loan, VA Loan
Listing Terms Cash, Conventional, FHA, USDA Loan, VA Loan
Special Listing Condition Standard

GET MORE INFORMATION

Agent | License ID: TN 338923 / GA 374620







