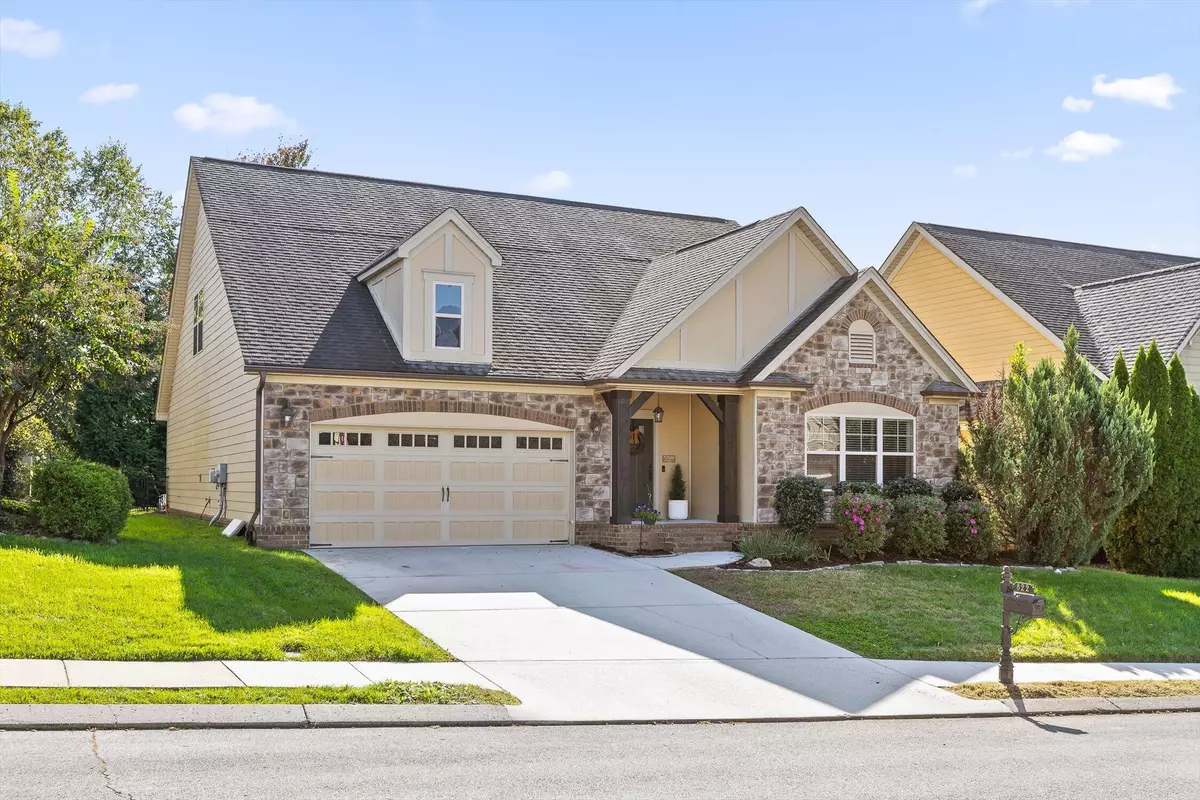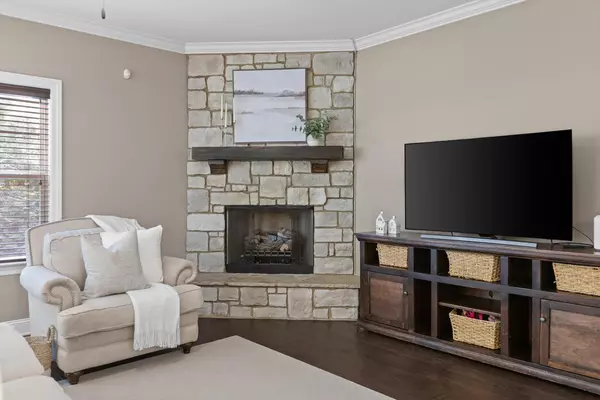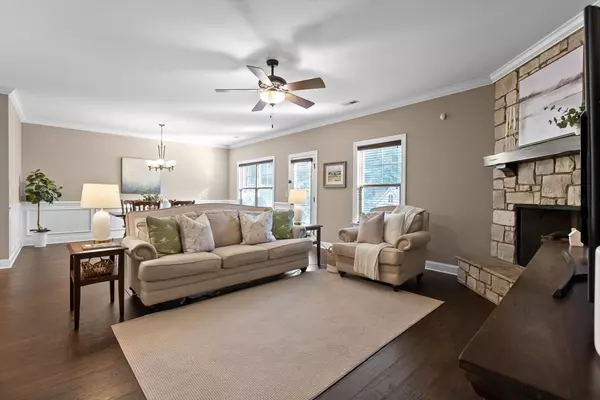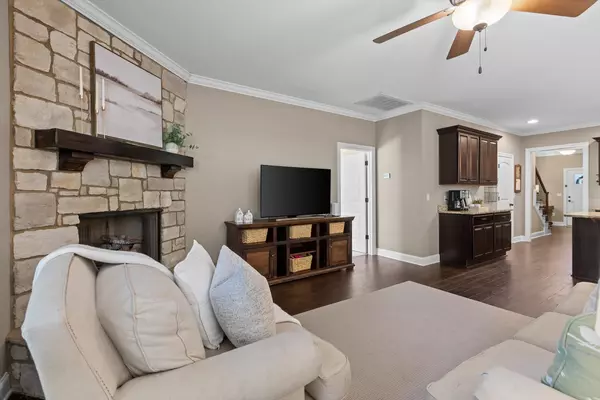
3 Beds
2 Baths
2,371 SqFt
3 Beds
2 Baths
2,371 SqFt
Key Details
Property Type Single Family Home
Sub Type Single Family Residence
Listing Status Active
Purchase Type For Sale
Square Footage 2,371 sqft
Price per Sqft $253
Subdivision Horse Creek Farms
MLS Listing ID 1522903
Bedrooms 3
Full Baths 2
HOA Fees $200/ann
Year Built 2012
Lot Size 0.260 Acres
Acres 0.26
Lot Dimensions 66 X 117
Property Sub-Type Single Family Residence
Source Greater Chattanooga REALTORS®
Property Description
Enjoy an open and inviting layout with natural light throughout, perfect for both relaxing and entertaining. The fenced-in backyard provides a great area for outdoor enjoyment, pets, or play.
Nestled in one of the area's most desirable neighborhoods, this home combines comfort, convenience, and community charm—all within minutes of downtown Chattanooga.
Location
State TN
County Hamilton
Area 0.26
Rooms
Dining Room true
Interior
Interior Features Ceiling Fan(s), Double Vanity, Eat-in Kitchen, Entrance Foyer, High Ceilings, Open Floorplan, Pantry, Primary Downstairs, Soaking Tub, Tub/shower Combo, Walk-In Closet(s)
Heating Central, Natural Gas
Cooling Central Air, Electric, Multi Units
Flooring Carpet, Tile
Fireplaces Number 1
Fireplaces Type Gas Log, Great Room
Inclusions Seller IS leaving the Refrigerator in the Kitchen and the wall mounted ironing board in the laundry room. Seller IS NOT leaving the storage rack in the garage above the garage door, play set in the back yard, playhouse in the backyard.
Fireplace Yes
Window Features Insulated Windows
Appliance Refrigerator, Microwave, Gas Water Heater, Free-Standing Electric Range, Disposal, Dishwasher, Convection Oven
Heat Source Central, Natural Gas
Laundry Electric Dryer Hookup, Gas Dryer Hookup, Washer Hookup
Exterior
Exterior Feature Lighting
Parking Features Garage Door Opener, Garage Faces Front, Kitchen Level
Garage Spaces 2.0
Garage Description Attached, Garage Door Opener, Garage Faces Front, Kitchen Level
Community Features Sidewalks, Pond
Utilities Available Cable Available, Electricity Available, Phone Available, Sewer Connected, Underground Utilities
Amenities Available Pond Year Round
View Mountain(s)
Roof Type Shingle
Porch Deck, Patio, Porch, Porch - Covered
Total Parking Spaces 2
Garage Yes
Building
Lot Description Cul-De-Sac, Level, Sprinklers In Front, Sprinklers In Rear
Faces Take Signal Mountain Road to Mountain Creek. Turn right on Runyan at Red Bank Elementary. Take left at Neighborhood entrance and continue on Horse Creek Farm Road. Left on Hidden Creek. Stay straight until you take a right Lynnstone. Take right on Saddlebrook and immediate left on Willcrest. Home is on your right.
Story One and One Half
Foundation Brick/Mortar, Concrete Perimeter
Sewer Public Sewer
Water Public
Structure Type Fiber Cement,Stone
Schools
Elementary Schools Red Bank Elementary
Middle Schools Red Bank Middle
High Schools Red Bank High School
Others
Senior Community No
Tax ID 117c D 016
Security Features Smoke Detector(s)
Acceptable Financing Cash, Conventional, FHA, VA Loan
Listing Terms Cash, Conventional, FHA, VA Loan

GET MORE INFORMATION

Agent | License ID: TN 338923 / GA 374620







