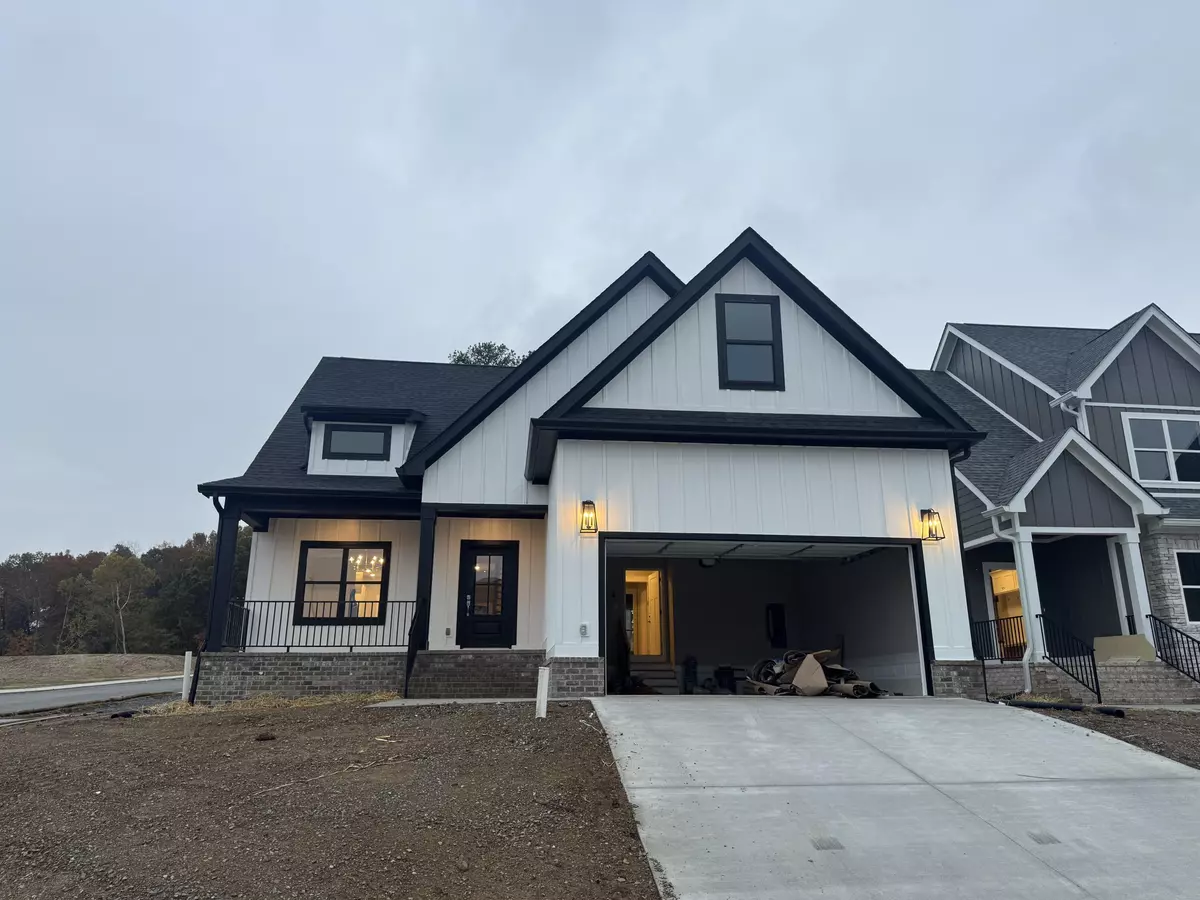
4 Beds
3 Baths
2,570 SqFt
4 Beds
3 Baths
2,570 SqFt
Open House
Sun Nov 02, 2:00pm - 4:00pm
Key Details
Property Type Single Family Home
Sub Type Single Family Residence
Listing Status Active
Purchase Type For Sale
Square Footage 2,570 sqft
Price per Sqft $214
Subdivision Northside
MLS Listing ID 1523063
Bedrooms 4
Full Baths 2
Half Baths 1
HOA Fees $900/ann
Year Built 2025
Lot Size 7,405 Sqft
Acres 0.17
Lot Dimensions 60 X 125
Property Sub-Type Single Family Residence
Source Greater Chattanooga REALTORS®
Property Description
Inside you will find many upgrades for one price throughout: A versatile entryway bench that provides seating, storage, as the designated landing zone, quartz countertops, custom stained wood tongue and groove ceilings, generous custom molding and trim, popular board n batten and shiplap accents of woodwork, extensive recessed lighting, modern color choices, fixtures, ceramic tile, remote lights and hardwood flooring. *Zero carpeting on the main level* Convenience is the theme of this home including the main level laundry room with upper storage cabinets and half bath for guests.
The open kitchen gives an island, breakfast space, tile backsplash, under cabinet lighting, stainless steel built-in appliances and cabinet storage creating a highly efficient workflow that is easy for entertaining.
Separate dining room transitions easily right off the kitchen.
High ceiling in the living room with shiplap fireplace and custom stained wood mantle to decorate. The doorwall to the outdoor living space with a covered deck overlooks direct access to the treed community spaces.
The large main level primary suite is tucked to the back of the home with a private en-suite bathroom hosting dual vanities, extra large custom tiled walk-in shower with bench seating, triple shower head system that includes rain shower with separate handheld, trackless glass door and walk-in closet. Allowing privacy for both guests and homeowners, upstairs you will find two additional bedrooms and second bathroom with upgraded tile tub and shower combo. Plus a finished bonus room or use as the 4th bedroom, that could be ideal for a second family room, media space or another relaxing space for extended stay guests.
Enjoy a quiet evening or host friends as this home is built with exceptional craftsmanship and absolute versatility.
This New Construction home sits inside the City of Cleveland's Brand New Premier Subdivision of Northside. A thoughtful design that integrates the sidewalks, landscaping, pond and walking trail. This new community is thriving full of amenity rich options with lifestyle focused living experiences custom designed to encourage connection and enjoyment. The heart of social activities is lounging around the swimming pool, an engaging playground, top-notch basketball and pickleball courts, workout area, with additional amenities planned. Offering large versatile gathering areas and kitchen. Plus expansion space for convenient storage units. Northside is creating a strong sense of belonging, making it an ideal place to enjoy life. No Place Like It!
Conveniently located less than 4-miles to Lee University, I-75 for easy commutes, Publix grocery, shopping, and restaurants. Plus less than 5-miles to historic downtown MainStreet Cleveland for year round events, restaurants, shopping or work.
Call Now to know when you can move right in!
Location
State TN
County Bradley
Area 0.17
Rooms
Dining Room true
Interior
Interior Features Breakfast Bar, Ceiling Fan(s), Crown Molding, Double Shower, Double Vanity, Eat-in Kitchen, En Suite, Entrance Foyer, High Ceilings, High Speed Internet, Kitchen Island, Low Flow Plumbing Fixtures, Natural Woodwork, Open Floorplan, Primary Downstairs, Recessed Lighting, Separate Dining Room, Separate Shower, Soaking Tub, Stone Counters, Tray Ceiling(s), Tub/shower Combo, Walk-In Closet(s)
Heating Central, Electric
Cooling Central Air, Electric
Flooring Carpet, Ceramic Tile
Fireplaces Number 1
Fireplaces Type Gas Log, Living Room, Propane
Fireplace Yes
Window Features Insulated Windows,Low-Emissivity Windows,Screens,Vinyl Frames
Appliance Stainless Steel Appliance(s), Microwave, Electric Water Heater, Electric Range, Disposal, Dishwasher
Heat Source Central, Electric
Laundry Electric Dryer Hookup, Inside, Laundry Room, Main Level, Washer Hookup
Exterior
Exterior Feature Private Entrance, Private Yard, Rain Gutters
Parking Features Concrete, Driveway, Garage, Garage Door Opener, Garage Faces Front, Kitchen Level, Off Street
Garage Spaces 2.0
Garage Description Attached, Concrete, Driveway, Garage, Garage Door Opener, Garage Faces Front, Kitchen Level, Off Street
Community Features Clubhouse, Curbs, Fitness Center, Playground, Pool, Sidewalks, Pond
Utilities Available Cable Available, Electricity Connected, Sewer Connected, Water Connected, Propane, Underground Utilities
Amenities Available Barbecue, Basketball Court, Clubhouse, Fitness Center, Game Room, Landscaping, Party Room, Playground, Pool, Service Elevator(s), Shuffleboard Court, Storage, Trail(s)
Roof Type Asphalt
Porch Covered, Deck, Front Porch, Porch - Covered, Rear Porch
Total Parking Spaces 2
Garage Yes
Building
Lot Description Back Yard, Cleared, Corner Lot, Front Yard, Level
Faces I-75 to Exit 27; Go onto Paul Huff Pkwy NW (Heading East); Left onto US-11 N/Lee Hwy; Left onto Northside Dr; Turn Right onto NW Baylor St; 1st House on the Corner Left; Sign on the property
Story Two
Foundation Block
Sewer Public Sewer
Water Public
Structure Type Brick,Fiber Cement
Schools
Elementary Schools Ross-Yates Elementary
Middle Schools Cleveland Middle
High Schools Cleveland High
Others
HOA Fee Include Maintenance Grounds,Maintenance Structure
Senior Community No
Tax ID 034-020.01
Security Features Carbon Monoxide Detector(s),Secured Garage/Parking,Smoke Detector(s)
Acceptable Financing Cash, Conventional, FHA, VA Loan
Listing Terms Cash, Conventional, FHA, VA Loan

GET MORE INFORMATION

Agent | License ID: TN 338923 / GA 374620




