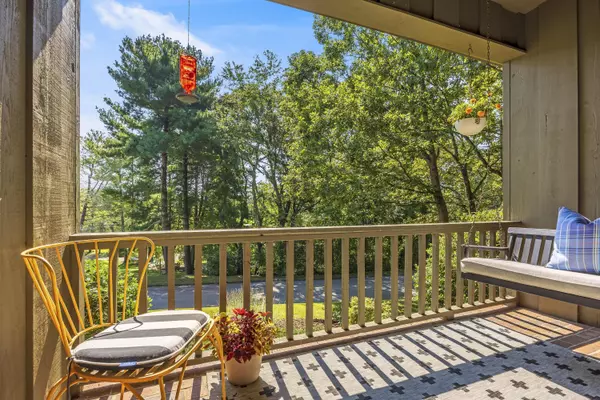
4 Beds
4 Baths
3,236 SqFt
4 Beds
4 Baths
3,236 SqFt
Key Details
Property Type Single Family Home
Sub Type Single Family Residence
Listing Status Active
Purchase Type For Sale
Square Footage 3,236 sqft
Price per Sqft $227
Subdivision Fort Trace
MLS Listing ID 1523067
Bedrooms 4
Full Baths 3
Half Baths 1
Year Built 1976
Lot Size 0.530 Acres
Acres 0.53
Lot Dimensions 147X142
Property Sub-Type Single Family Residence
Source Greater Chattanooga REALTORS®
Property Description
Perfectly positioned on a peaceful .53-acre lot, this updated 4-bedroom, 3.5-bathroom home is a study in charm and thoughtful design. With 3,236 square feet of living space and a backyard oasis complete with a pool, it's move-in ready and made for enjoying life on Lookout Mountain.
Step inside to find an inviting main level reimagined for modern living. The newly added primary suite is the home's showpiece, featuring a tile shower, soaking tub, and custom double vanity — a comfortable retreat at the end of the day. A closet system accessible from both the bedroom and bathroom adds a touch of spa-like convenience.
Enjoy a formal dining room along with a spacious eat-in kitchen area. The kitchen—complete with an island, pantry, and butler's pantry—features new quartz countertops, tile, and a new dishwasher. Together, these updates create a warm, functional space ideal for both everyday meals and entertaining, all while offering beautiful views through the new windows that fill the home with natural light.
Just off the hallway, you'll find the family room and laundry room, while the office, half bath, and primary suite sit on the opposite side of the main living area for added privacy.
Upstairs, three additional bedrooms include one with its own ensuite bathroom and two that share a fully remodeled hallway bath. A new roof (2025) and added half bath on the main level bring comfort and convenience to daily living.
Outside, the in-ground pool has been extensively updated with a new liner, safety cover, motor, and vermiculite base, creating the perfect setting for summer afternoons. A pool shed offers extra storage, and built-in speakers—both around the pool and in the kitchen—make entertaining effortless. With a two car garage and dedicated storage room, this home truly has it all. Located just four minutes from Covenant College, Canopy Coffee, and Massey's Kitchen, this home offers the perfect blend of serenity and convenience. With its thoughtful updates, meticulous care, and prime Lookout Mountain location, 406 Fort Trace Rd is a rare find. Book your showing today.
Location
State GA
County Walker
Area 0.53
Rooms
Basement Partial, Unfinished
Dining Room true
Interior
Interior Features Beamed Ceilings, Built-in Features, Double Vanity, Eat-in Kitchen, En Suite, High Speed Internet, Pantry, Plumbed, Primary Downstairs, Recessed Lighting, Separate Dining Room, Tub/shower Combo
Heating Central, Natural Gas
Cooling Central Air, Electric
Flooring Hardwood, Tile
Fireplaces Number 1
Fireplaces Type Den, Family Room, Wood Burning
Fireplace Yes
Window Features Insulated Windows,Wood Frames
Appliance Refrigerator, Microwave, Free-Standing Gas Range, Dishwasher
Heat Source Central, Natural Gas
Laundry Laundry Room
Exterior
Exterior Feature Lighting, Other
Parking Features Basement, Driveway, Garage Faces Side
Garage Spaces 2.0
Garage Description Attached, Basement, Driveway, Garage Faces Side
Pool In Ground, Outdoor Pool
Utilities Available Electricity Connected, Natural Gas Connected, Sewer Connected, Water Connected, Underground Utilities
Roof Type Asphalt,Shingle
Porch Deck, Patio, Porch, Porch - Covered
Total Parking Spaces 2
Garage Yes
Building
Lot Description Sloped, Wooded
Story Two
Foundation Block
Sewer Public Sewer
Water Public
Structure Type Other
Schools
Elementary Schools Fairyland Elementary School
Middle Schools Chattanooga Valley Middle
High Schools Ridgeland High School
Others
Senior Community No
Tax ID 4006 006
Acceptable Financing Cash, Conventional, FHA, VA Loan
Listing Terms Cash, Conventional, FHA, VA Loan

GET MORE INFORMATION

Agent | License ID: TN 338923 / GA 374620







