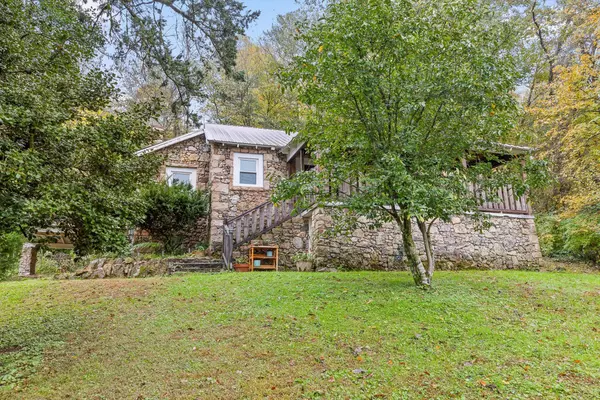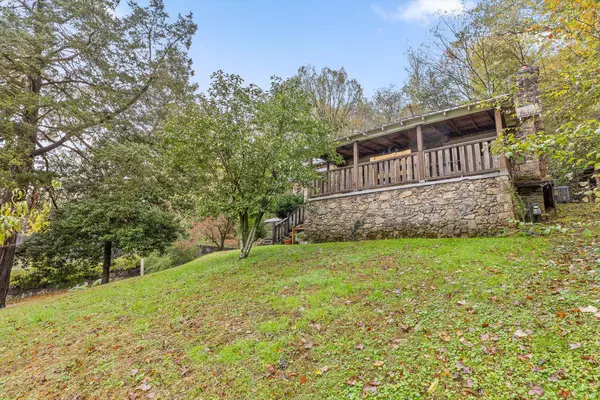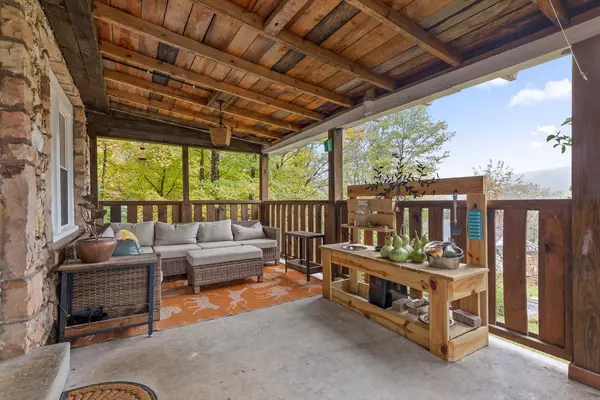
2 Beds
1 Bath
1,218 SqFt
2 Beds
1 Bath
1,218 SqFt
Key Details
Property Type Single Family Home
Sub Type Single Family Residence
Listing Status Active
Purchase Type For Sale
Square Footage 1,218 sqft
Price per Sqft $254
Subdivision S A Raines
MLS Listing ID 1523153
Bedrooms 2
Full Baths 1
Year Built 1929
Lot Size 0.680 Acres
Acres 0.68
Lot Dimensions 169.1X175
Property Sub-Type Single Family Residence
Source Greater Chattanooga REALTORS®
Property Description
Step inside this beautiful Chattanooga home where timeless character meets modern comfort. Original hardwood floors flow throughout, adding warmth and style to every room. The newly renovated kitchen features beautiful wood countertops, updated cabinetry, and modern fixtures - the perfect space to cook, gather, and entertain.
You'll appreciate the peace of mind that comes with new windows and a recently replaced HVAC system, offering comfort and efficiency all year long. A cozy stone fireplace anchors the living room, creating the ideal spot to unwind at the end of the day.
Step outside and enjoy the inviting outdoor space with mountain views completed with an exterior wood-burning fireplace - perfect for evening gatherings, relaxing with friends, or enjoying a quiet night outside. Surrounded by mature trees, this home offers privacy and tranquility while being just minutes from downtown Chattanooga's shops, restaurants, and parks.
Charming, updated, and move-in ready - 1026 N Runyan Drive is ready to welcome you home. Schedule your private tour today and experience the perfect blend of comfort and character!
Location
State TN
County Hamilton
Area 0.68
Rooms
Basement Partial, Unfinished
Interior
Interior Features Ceiling Fan(s), Eat-in Kitchen, Kitchen Island, Primary Downstairs, See Remarks
Heating Central, Natural Gas
Cooling Central Air, Electric
Flooring Hardwood, Tile
Fireplaces Type Living Room, Outside, Stone, Wood Burning
Fireplace Yes
Window Features Aluminum Frames
Appliance Water Softener, Washer, Stainless Steel Appliance(s), Refrigerator, Range Hood, Electric Water Heater, Dryer
Heat Source Central, Natural Gas
Laundry Electric Dryer Hookup, Washer Hookup
Exterior
Exterior Feature Other
Parking Features Driveway, Gravel, Off Street
Carport Spaces 1
Garage Description Driveway, Gravel, Off Street
Pool None
Utilities Available Cable Available, Electricity Connected, Natural Gas Connected, Phone Available, Water Connected
View Mountain(s)
Roof Type Metal
Porch Covered, Front Porch, See Remarks
Garage No
Building
Lot Description Corner Lot, Gentle Sloping, Views, Wooded
Faces From downtown Chattanooga, start by heading north toward U.S. 27 North. Merge onto US-27 N & continue for a few miles. Take the Signal Mtn Rd exit, which leads toward the Red Bank & Signal Mtn areas. At the end of the exit ramp, turn right to Signal Mountain Rd, almost immediately take the first right to Runyan Drive. Continue along Runyan Drive until you reach N Runyan Drive, where you'll turn right. Follow the road until you arrive at 1026 N Runyan Drive, which will be on your right-hand side
Story One
Foundation Block, Concrete Perimeter, Stone
Sewer Septic Tank
Water Well
Additional Building Other
Structure Type Stone,Other
Schools
Elementary Schools Red Bank Elementary
Middle Schools Red Bank Middle
High Schools Red Bank High School
Others
Senior Community No
Tax ID 117c A 003
Acceptable Financing Cash, Conventional
Listing Terms Cash, Conventional

GET MORE INFORMATION

Agent | License ID: TN 338923 / GA 374620







