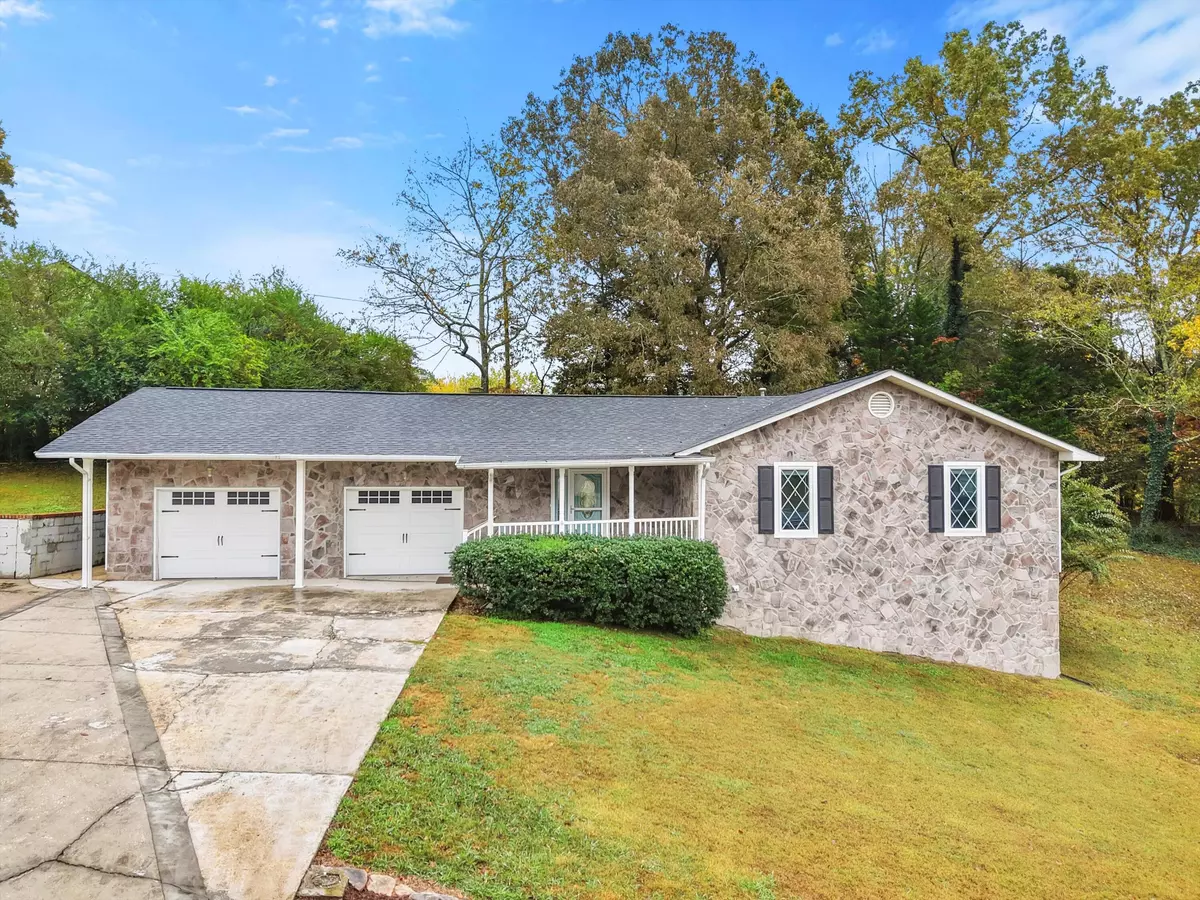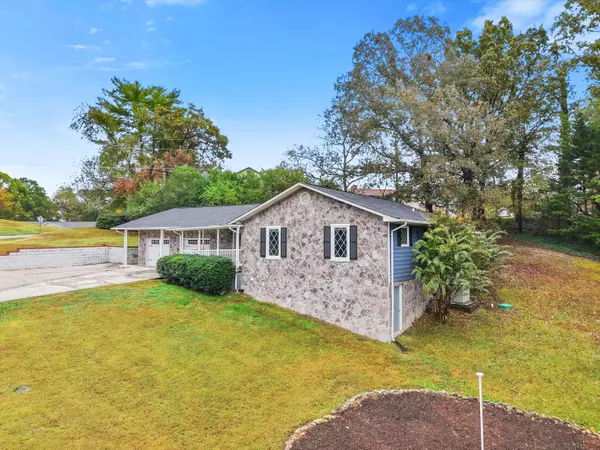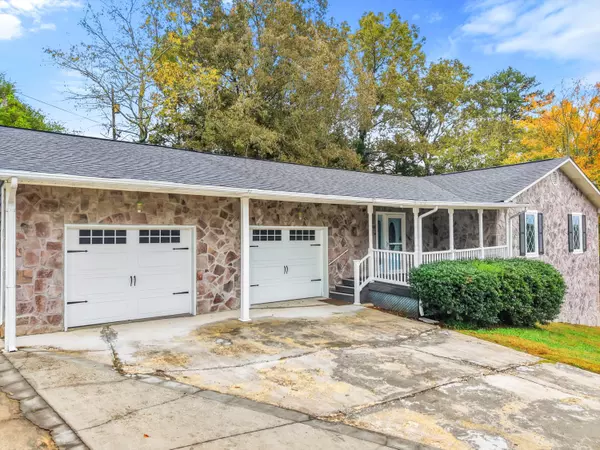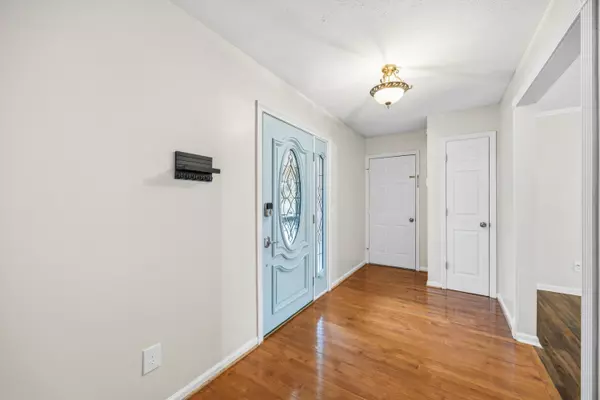
3 Beds
2 Baths
1,837 SqFt
3 Beds
2 Baths
1,837 SqFt
Key Details
Property Type Single Family Home
Sub Type Single Family Residence
Listing Status Active
Purchase Type For Sale
Square Footage 1,837 sqft
Price per Sqft $198
Subdivision Lakesite Addn #2
MLS Listing ID 1523177
Style Ranch
Bedrooms 3
Full Baths 2
Year Built 1987
Lot Size 0.450 Acres
Acres 0.45
Lot Dimensions 260X186.3
Property Sub-Type Single Family Residence
Source Greater Chattanooga REALTORS®
Property Description
This well maintained 1837 sq ft home offers comfortable one level living in a well known neighborhood close to shopping, schools and restaurants. With a brand new roof (April 25) and a new HVAC unit (2024), this property is move-in ready with major updates already completed. This home features granite countertops, a gas stove, and the refrigerator is included. Enjoy the beautiful enclosed sunroom with its own split unit for heating and cooling. A great place to relax year round. You will appreciate the abundant storage this home has to offer including numerous closets, and built in shelving. The 2 1/2 car garage includes a workspace and utility sink as well as pull down stairs to access more storage in the attic. You will love the large driveway for all of your guests plus a dedicated area for RV parking with built in RV hook-ups, a rare and valuable feature! There is not an HOA fee and you can enjoy the benefits of the neighborhood tennis court, basketball court and dog park. You also have the option to use the neighborhood pool for a fee if you choose.
This home is waiting for YOU! With its modern updates, functionality, charm and great price- it won't be on the market long!
Buyer to confirm all information is correct including but not limited to, lot size, square footage, school zones, and any other information important to them.
Location
State TN
County Hamilton
Area 0.45
Rooms
Family Room Yes
Interior
Interior Features Bookcases, Built-in Features, Ceiling Fan(s), Eat-in Kitchen, Granite Counters
Heating Central, Natural Gas
Cooling Central Air, Electric
Flooring Carpet, Tile
Fireplaces Type Family Room
Inclusions Refrigerator
Fireplace Yes
Window Features Insulated Windows,Vinyl Frames
Appliance Stainless Steel Appliance(s), Refrigerator, Microwave, Gas Cooktop, Dishwasher
Heat Source Central, Natural Gas
Laundry In Hall, Inside, Laundry Closet
Exterior
Exterior Feature RV Hookup
Parking Features Driveway, Garage, Garage Faces Front, RV Access/Parking
Garage Spaces 2.0
Garage Description Attached, Driveway, Garage, Garage Faces Front, RV Access Parking
Pool Community
Community Features Playground, Pool, Tennis Court(s), Other
Utilities Available Cable Available, Electricity Available, Natural Gas Available, Phone Available, Water Available
Roof Type Asphalt,Shingle
Porch Covered, Front Porch, Glass Enclosed, Patio, Rear Porch
Total Parking Spaces 2
Garage Yes
Building
Lot Description Back Yard, Corner Lot
Faces Take Hixson Pike toward Soddy Daisy. Right into Lakesite Subdivision onto Lakesite Dr. House on right, sign in yard.
Story One
Foundation Block
Sewer Septic Tank
Water Public
Architectural Style Ranch
Structure Type Brick,Stone,Vinyl Siding
Schools
Elementary Schools Mcconnell Elementary
Middle Schools Loftis Middle
High Schools Soddy-Daisy High
Others
Senior Community No
Tax ID 075o C 005
Acceptable Financing Cash, Conventional, FHA, VA Loan
Listing Terms Cash, Conventional, FHA, VA Loan

GET MORE INFORMATION

Agent | License ID: TN 338923 / GA 374620







