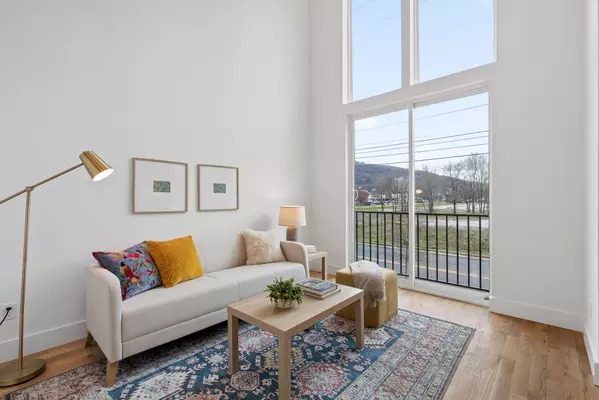
2,132 SqFt
2,132 SqFt
Key Details
Property Type Multi-Family
Sub Type Multi Family
Listing Status Active
Purchase Type For Sale
Square Footage 2,132 sqft
Price per Sqft $797
Subdivision Borough 33
MLS Listing ID 1523196
Style Contemporary
HOA Fees $75/mo
Year Built 2025
Lot Size 871 Sqft
Acres 0.02
Lot Dimensions 110 X 44
Property Sub-Type Multi Family
Source Greater Chattanooga REALTORS®
Property Description
Welcome to BOROUGH 33 in the heart of the rapidly growing South Broad community. Located at the base of Lookout Mountain with the Riverwalk extension out your front door, Borough 33 promises something for everybody whether its the convenience of urban living or the natural beauty of the Scenic City. This is an opportunity to own four homes with two different floorplans. One floorplan features three bedrooms, two and a half baths, hardwood floors, two-car garages, balconies, and a dramatic two-story great room with oversized picture windows. The second floorplan features four bedrooms, two full and one half bath, two- car garages, balconies with view of Lookout Mountain. Views capture some of the city's best views of Lookout Mountain. Kitchens are equipped with stainless appliances, including refrigerators, quartz countertops, generous cabinetry, allowing the ideal space for both home cooking as well as entertaining friends and family. The primary bedrooms are complete with ensuite bath, featuring a double vanity, tiled shower, and large walk-in closet. **WILSON BANK & TRUST offering special rates on 1-4 unit package loan. Please reach out for additional details.**
Location
State TN
County Hamilton
Area 0.02
Interior
Interior Features Ceiling Fan(s), Double Vanity, En Suite, Granite Counters, High Ceilings, High Speed Internet, Kitchen Island, Open Floorplan, Pantry, Recessed Lighting, Tub/shower Combo, Walk-In Closet(s)
Heating Central, Electric
Cooling Central Air, Electric
Flooring Hardwood, Luxury Vinyl, Tile
Equipment None
Fireplace No
Window Features Double Pane Windows,ENERGY STAR Qualified Windows,Vinyl Frames
Appliance Stainless Steel Appliance(s), Refrigerator, Microwave, Electric Water Heater, Electric Range, Disposal, Dishwasher
Heat Source Central, Electric
Laundry Electric Dryer Hookup, Laundry Room, Upper Level, Washer Hookup
Exterior
Exterior Feature Balcony, Lighting, Rain Gutters
Parking Features Asphalt, Concrete, Garage, Garage Door Opener, Garage Faces Rear, Off Street
Garage Spaces 2.0
Garage Description Attached, Asphalt, Concrete, Garage, Garage Door Opener, Garage Faces Rear, Off Street
Pool None
Community Features Sidewalks, Street Lights
Utilities Available Cable Available, Electricity Connected, Natural Gas Not Available, Phone Available, Sewer Connected, Water Connected, Underground Utilities
Amenities Available Landscaping, Maintenance Grounds
Roof Type Shingle
Porch Covered, Deck, Patio
Total Parking Spaces 2
Garage Yes
Building
Lot Description Front Yard, Level
Faces From Downtown: Head South on Broad Street and turn left on W 33rd Street and another left on Williams Street. Then right on Aberdeen.
Story Three Or More
Foundation Slab
Sewer Public Sewer
Water Public
Architectural Style Contemporary
Additional Building None
Structure Type Brick,Fiber Cement,HardiPlank Type
Schools
Elementary Schools Battle Academy
Middle Schools Orchard Knob Middle
High Schools Howard School Of Academics & Tech
Others
HOA Fee Include Maintenance Grounds
Senior Community No
Tax ID 155f B 004.01c026
Security Features Firewall(s),Secured Garage/Parking,Smoke Detector(s)
Acceptable Financing Cash, Conventional
Listing Terms Cash, Conventional
Special Listing Condition Investor

GET MORE INFORMATION

Agent | License ID: TN 338923 / GA 374620







