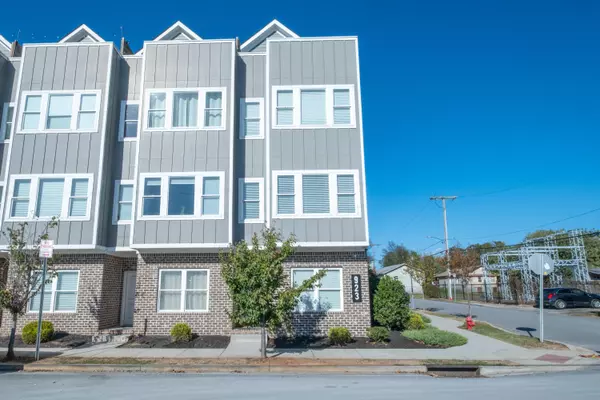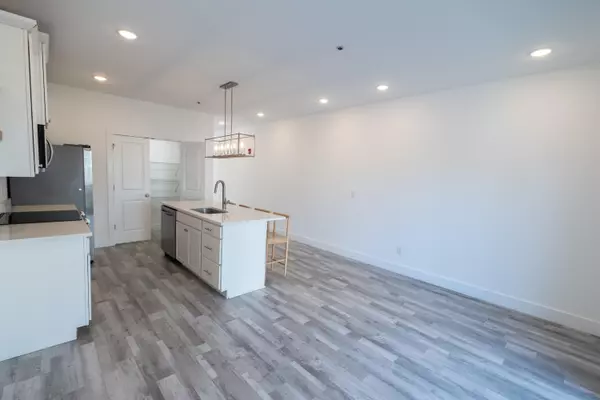
4 Beds
3 Baths
2,286 SqFt
4 Beds
3 Baths
2,286 SqFt
Key Details
Property Type Townhouse
Sub Type Townhouse
Listing Status Active
Purchase Type For Sale
Square Footage 2,286 sqft
Price per Sqft $214
Subdivision Westridge On The Southside
MLS Listing ID 1523201
Bedrooms 4
Full Baths 3
HOA Fees $60/mo
Year Built 2021
Property Sub-Type Townhouse
Source Greater Chattanooga REALTORS®
Property Description
The first floor includes a separate unit with its own entrance, designed to maximize rental income for owners. Additional access from a spacious garage leads to a laundry area and a generous storage closet.
The living area boasts an open design that seamlessly connects to a modern kitchen, complete with stainless steel appliances, a large pantry and a grilling porch - ideal for hosting gatherings.
On the third floor, you will find a spacious master bedroom with an en-suite bath, alongside a second bedroom featuring double closets and another bath. The top floor includes a private bedroom with a cozy nook suitable for a small computer space, which opens to a sliding door that leads to the rooftop balcony.
Located in the heart of the Southside district, this townhouse offers easy access to restaurants, shopping, an art park and dog-friendly areas. Explore the exceptional investment opportunity presented by this townhome or urban living at its best!
Location
State TN
County Hamilton
Interior
Interior Features Breakfast Bar, Eat-in Kitchen, Granite Counters, Kitchen Island, Recessed Lighting
Heating Electric
Cooling Ceiling Fan(s), Central Air
Flooring Luxury Vinyl
Fireplace No
Window Features Blinds,Vinyl Frames
Appliance Water Heater, Tankless Water Heater, Refrigerator, Range Hood, Oven, Microwave, Free-Standing Electric Range, Free-Standing Electric Oven, Disposal, Dishwasher, Cooktop
Heat Source Electric
Laundry Electric Dryer Hookup, In Unit, Lower Level, Washer Hookup
Exterior
Exterior Feature Balcony
Parking Features Concrete, Garage, Garage Door Opener, Garage Faces Rear, Off Street, On Street
Garage Spaces 1.0
Garage Description Attached, Concrete, Garage, Garage Door Opener, Garage Faces Rear, Off Street, On Street
Utilities Available Cable Connected, Electricity Connected, Natural Gas Connected, Water Connected
View City, Skyline
Roof Type Shingle
Porch Porch, Terrace
Total Parking Spaces 1
Garage Yes
Building
Lot Description Corner Lot
Foundation Concrete Perimeter
Sewer Public Sewer
Water Public
Structure Type Cement Siding,Frame
Schools
Elementary Schools Battle Academy
Middle Schools Orchard Knob Middle
High Schools Howard School Of Academics & Tech
Others
Senior Community No
Tax ID 146p J 006.02c105
Security Features Fire Sprinkler System
Acceptable Financing Cash, Conventional, FHA, VA Loan
Listing Terms Cash, Conventional, FHA, VA Loan

GET MORE INFORMATION

Agent | License ID: TN 338923 / GA 374620







