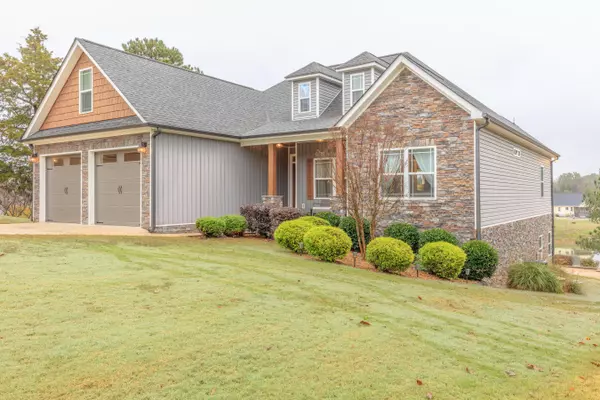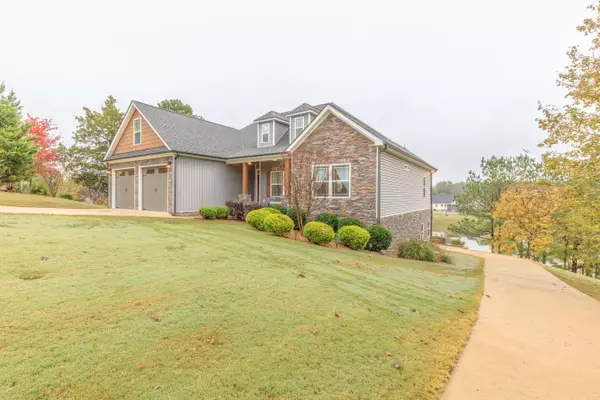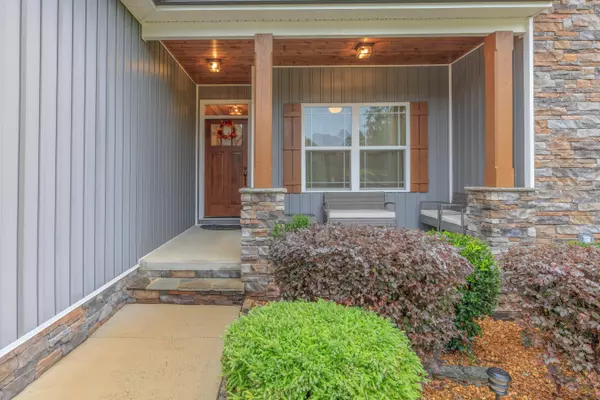
3 Beds
3 Baths
2,616 SqFt
3 Beds
3 Baths
2,616 SqFt
Key Details
Property Type Single Family Home
Sub Type Single Family Residence
Listing Status Active
Purchase Type For Sale
Square Footage 2,616 sqft
Price per Sqft $204
Subdivision Ginger Lake Ests
MLS Listing ID 1523230
Bedrooms 3
Full Baths 3
Year Built 2018
Lot Size 0.470 Acres
Acres 0.47
Lot Dimensions 112 X 183
Property Sub-Type Single Family Residence
Source Greater Chattanooga REALTORS®
Property Description
This stunning lakefront home in Rock Spring, GA was built by Todd Queen in 2018 and offers the perfect blend of comfort, functionality, and serene views. Featuring 3 bedrooms, 3 bathrooms, and 2,616 square feet of living space, this thoughtfully designed home boasts an open floor plan ideal for modern living.
The kitchen is a showpiece with stainless steel appliances, granite countertops, and an easy flow into the dining and living areas—perfect for both everyday life and entertaining. The main-level oversized two-car garage adds convenience and extra storage space.
Downstairs, you'll find a large finished area currently used as a den, complete with a full bathroom—an excellent setup for a media room, guest suite, or family gathering space. An unfinished room in the basement offers potential for another bedroom, while the unfinished area above the garage provides even more possibilities for future expansion.
Outside, relax and take in the peaceful lake views from both the covered deck and the patio, ideal for morning coffee or evening gatherings. A second driveway leads to the back of the home, where you'll find another garage/workshop large enough to fit two cars end-to-end, plus ample space for projects or storage.
From its quality craftsmanship by Todd Queen to its scenic lakefront setting, this home in Ginger Lake Estates combines thoughtful design, versatility, and the best of North Georgia living.
Location
State GA
County Walker
Area 0.47
Rooms
Basement Finished
Interior
Interior Features Cathedral Ceiling(s), Ceiling Fan(s), Crown Molding, Granite Counters, High Ceilings, Kitchen Island, Pantry, Separate Shower, Soaking Tub, Split Bedrooms, Tray Ceiling(s), Tub/shower Combo, Walk-In Closet(s)
Heating Central, Electric
Cooling Ceiling Fan(s), Central Air, Electric
Flooring Hardwood, Tile
Fireplaces Type Gas Log, Living Room, Stone
Fireplace Yes
Appliance Stainless Steel Appliance(s), Microwave, Electric Water Heater, Electric Range, Electric Oven, Dishwasher
Heat Source Central, Electric
Laundry Laundry Room
Exterior
Exterior Feature Rain Gutters
Parking Features Concrete, Driveway, Garage, Garage Door Opener, Garage Faces Front, Garage Faces Rear
Garage Spaces 3.0
Garage Description Attached, Concrete, Driveway, Garage, Garage Door Opener, Garage Faces Front, Garage Faces Rear
Community Features Lake, Sidewalks
Utilities Available Cable Available, Electricity Connected, Phone Available, Sewer Connected, Water Connected, Underground Utilities
View Lake
Roof Type Shingle
Porch Covered, Deck, Patio, Porch - Covered
Total Parking Spaces 3
Garage Yes
Building
Lot Description Gentle Sloping, Waterfront
Faces Hwy 27 south right on Turnipseed, left on Old Lafayette, right on Goodson Circle, right onto Ginger Lake. Home will be on the Right.
Story Two
Foundation Concrete Perimeter
Sewer Public Sewer
Water Public
Structure Type HardiPlank Type,Stone,Vinyl Siding
Schools
Elementary Schools Saddle Ridge Elem
Middle Schools Saddle Ridge Middle
High Schools Lafayette High
Others
Senior Community No
Tax ID 0317 070
Security Features Security System,Smoke Detector(s)
Acceptable Financing Cash, Conventional, FHA, USDA Loan, VA Loan
Listing Terms Cash, Conventional, FHA, USDA Loan, VA Loan

GET MORE INFORMATION

Agent | License ID: TN 338923 / GA 374620







