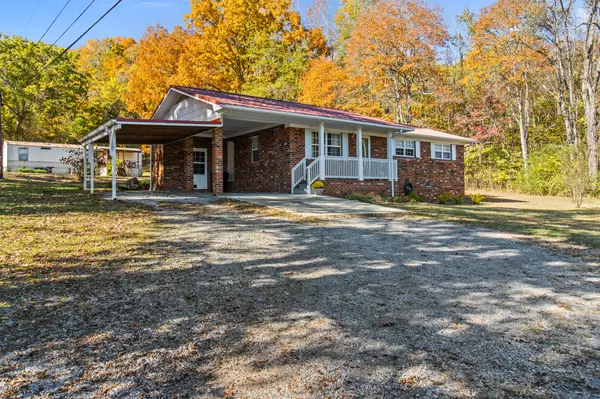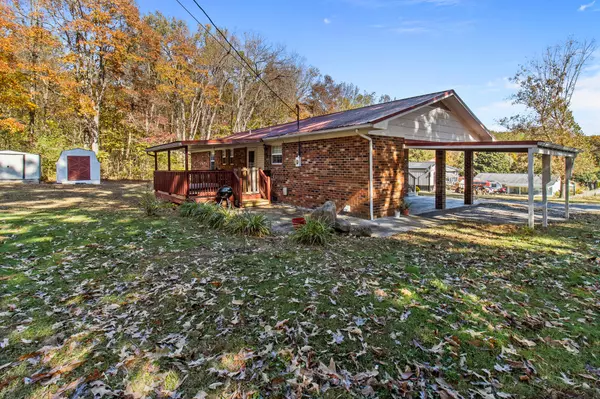
3 Beds
2 Baths
1,134 SqFt
3 Beds
2 Baths
1,134 SqFt
Key Details
Property Type Single Family Home
Sub Type Single Family Residence
Listing Status Active
Purchase Type For Sale
Square Footage 1,134 sqft
Price per Sqft $201
MLS Listing ID 1523396
Style Ranch
Bedrooms 3
Full Baths 1
Half Baths 1
Year Built 1977
Lot Size 0.400 Acres
Acres 0.4
Lot Dimensions 132X132X145X134
Property Sub-Type Single Family Residence
Source Greater Chattanooga REALTORS®
Property Description
Location
State TN
County Sequatchie
Area 0.4
Interior
Interior Features Eat-in Kitchen, En Suite, High Speed Internet, Tub/shower Combo
Heating Central, Electric
Cooling Electric
Flooring Tile, Wood
Fireplace No
Appliance Refrigerator, Electric Oven, Dishwasher
Heat Source Central, Electric
Laundry Laundry Room
Exterior
Exterior Feature Rain Gutters
Parking Features Gravel
Carport Spaces 1
Garage Description Gravel
Pool None
Community Features None
Utilities Available Cable Available, Electricity Connected, Phone Connected, Sewer Connected, Water Connected
View Mountain(s)
Roof Type Shingle
Porch Rear Porch, Screened
Garage No
Building
Lot Description Level
Faces From office: Turn Right onto Ranking Avenue. 1.2 miles to Right on Cherry Street. .3 miles to left on Elm Street. .9 miles to Hamilton Street. 900 feet right. Home is on the left. Sign in yard.
Story One
Foundation Block
Sewer Public Sewer
Water Public
Architectural Style Ranch
Additional Building Outbuilding, Storage
Structure Type Brick
Schools
Elementary Schools Sequatchie Elementary
Middle Schools Sequatchie Middle
High Schools Sequatchie High
Others
Senior Community No
Tax ID 048k B 026.00
Acceptable Financing Cash, Conventional, FHA, USDA Loan, VA Loan
Listing Terms Cash, Conventional, FHA, USDA Loan, VA Loan
Special Listing Condition Standard

GET MORE INFORMATION

Agent | License ID: TN 338923 / GA 374620







