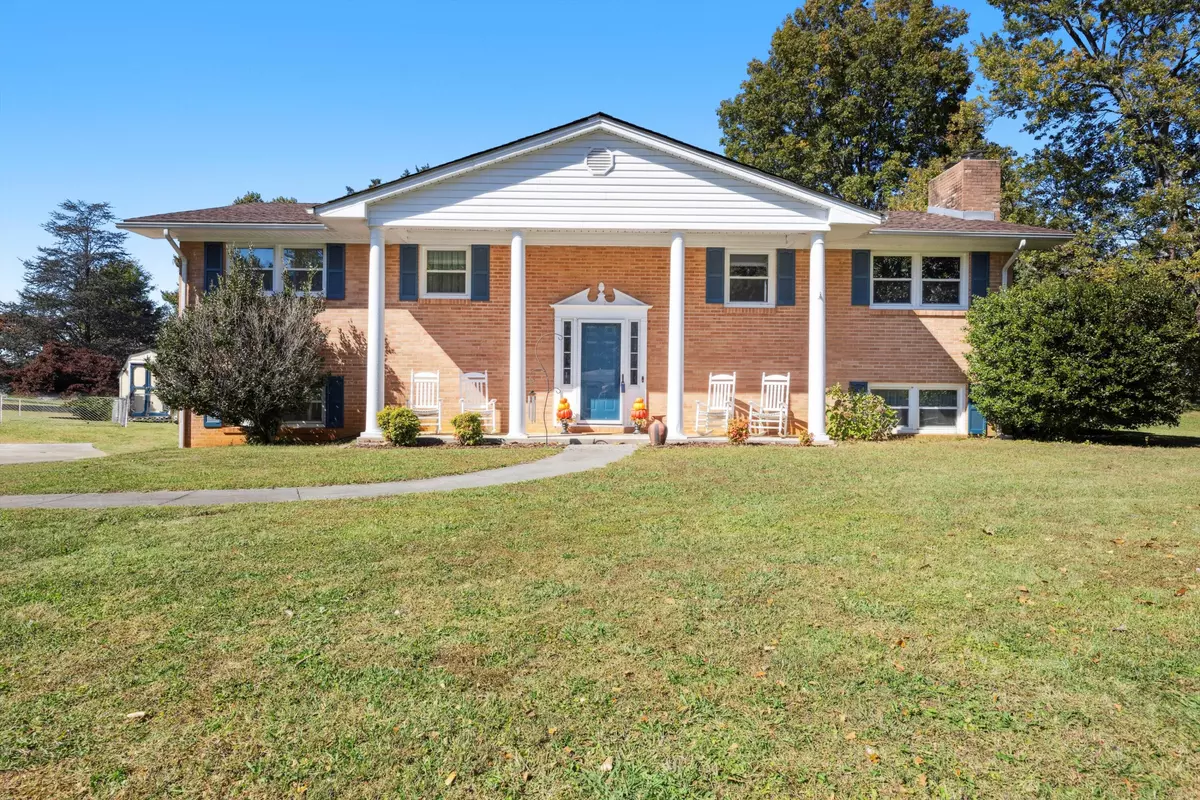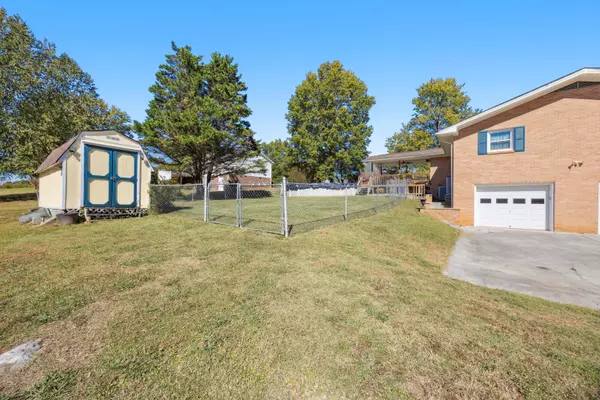$340,000
For more information regarding the value of a property, please contact us for a free consultation.
4 Beds
2 Baths
2,531 SqFt
SOLD DATE : 03/25/2025
Key Details
Sold Price $340,000
Property Type Single Family Home
Sub Type Single Family Residence
Listing Status Sold
Purchase Type For Sale
Square Footage 2,531 sqft
Price per Sqft $134
Subdivision Bowman Hills
MLS Listing ID 1501370
Sold Date 03/25/25
Style Contemporary
Bedrooms 4
Full Baths 2
Year Built 1963
Lot Size 1.000 Acres
Acres 1.0
Property Sub-Type Single Family Residence
Source Greater Chattanooga REALTORS®
Property Description
This 4-bedroom, 2-bathroom all-brick home offers a blend of charm, durability, and comfort in a desirable location. The house features a classic brick exterior that not only provides a timeless aesthetic but also ensures low maintenance and excellent insulation. The home sits on a spacious lot, surrounded by a well-manicured lawn with mature trees, offering both curb appeal and privacy. The backyard features a sparkling above ground pool surrounded by a spacious patio, ideal for outdoor entertaining, lounging, and family fun. The pool area is fenced for safety, and there's still room for a garden or additional outdoor activities. The home is situated in a highly sought-after area known for its proximity to schools, shopping, parks, and other amenities.
Location
State TN
County Bradley
Area 1.0
Rooms
Basement Finished, Full
Interior
Interior Features Breakfast Bar, Breakfast Nook, Eat-in Kitchen, Granite Counters, High Speed Internet, Kitchen Island, Pantry, Separate Dining Room, Tile Counters
Heating Central
Cooling Central Air
Flooring Combination, Laminate
Fireplaces Number 2
Fireplaces Type Basement, Family Room, Wood Burning
Fireplace Yes
Window Features Insulated Windows,Screens
Appliance Refrigerator, Microwave, Disposal, Dishwasher, Cooktop, Built-In Electric Range
Heat Source Central
Laundry Gas Dryer Hookup, Laundry Room, Lower Level, Sink, Washer Hookup
Exterior
Exterior Feature Rain Gutters
Parking Features Garage, Garage Door Opener, Garage Faces Side, Paved
Garage Spaces 2.0
Garage Description Attached, Garage, Garage Door Opener, Garage Faces Side, Paved
Pool Above Ground
Utilities Available Cable Connected, Electricity Connected, Natural Gas Available, Phone Connected, Sewer Connected, Water Connected
Roof Type Shingle
Porch Covered, Deck, Front Porch, Rear Porch
Total Parking Spaces 2
Garage Yes
Building
Lot Description Back Yard, Cleared, Few Trees, Paved
Faces 25th Street and N. Ocoee Street. North on N. Ocoee Street. Right on Westview Drive. Left on Hillside Drive. Home on left.
Story Multi/Split
Foundation Block
Sewer Public Sewer
Water Public
Architectural Style Contemporary
Additional Building Outbuilding
Structure Type Brick
Schools
Elementary Schools Mayfield Elementary
Middle Schools Cleveland Middle
High Schools Cleveland High
Others
Senior Community No
Tax ID 042j F 011.00
Acceptable Financing Cash, Conventional, FHA, VA Loan
Listing Terms Cash, Conventional, FHA, VA Loan
Special Listing Condition Standard
Read Less Info
Want to know what your home might be worth? Contact us for a FREE valuation!

Our team is ready to help you sell your home for the highest possible price ASAP

GET MORE INFORMATION
Agent | License ID: TN 338923 / GA 374620







