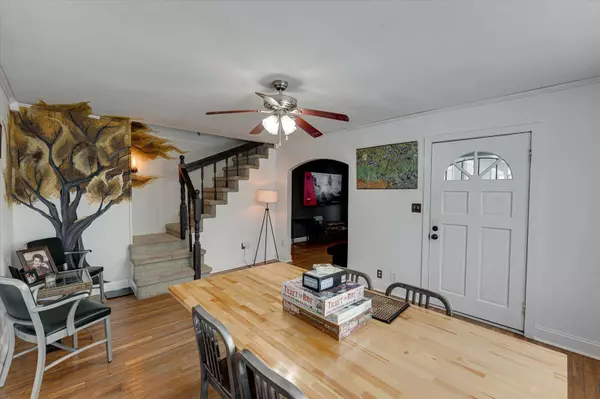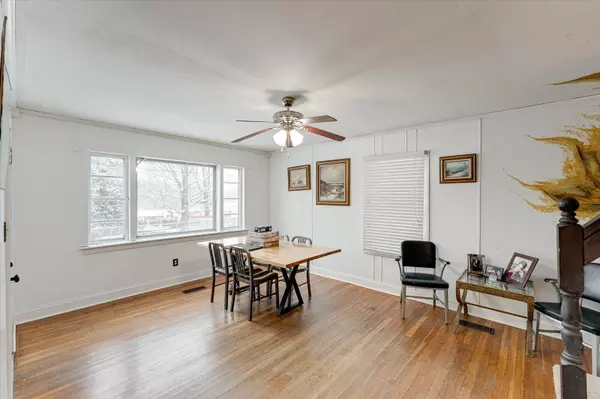$180,000
For more information regarding the value of a property, please contact us for a free consultation.
2 Beds
1 Bath
1,376 SqFt
SOLD DATE : 04/22/2025
Key Details
Sold Price $180,000
Property Type Single Family Home
Sub Type Single Family Residence
Listing Status Sold
Purchase Type For Sale
Square Footage 1,376 sqft
Price per Sqft $130
Subdivision Beverly Hills
MLS Listing ID 1505581
Sold Date 04/22/25
Bedrooms 2
Full Baths 1
Year Built 1952
Lot Size 10,454 Sqft
Acres 0.24
Lot Dimensions 75X138
Property Sub-Type Single Family Residence
Source Greater Chattanooga REALTORS®
Property Description
Welcome home to this charming property in the heart of Rossville! This beautiful home features 2 spacious bedrooms, a versatile bonus room upstairs, and 1 full bathroom, along with a massive detached 2-car garage.
As you approach, you'll immediately notice the inviting front porch, stunning curb appeal, and a new privacy fence surrounding the large backyard, providing a serene and private outdoor space. Step inside to an open floor plan with beautiful hardwood floors throughout. The formal dining and living area flow seamlessly into the large kitchen, which boasts butcher block counters and an abundance of cabinets for all your storage needs. A large window above the sink offers plenty of natural light, making the kitchen a bright and cheerful space.
Just off the kitchen, you'll find a convenient mudroom and laundry area with easy access to the large, private fenced backyard—perfect for outdoor entertaining or relaxing in privacy. The two main bedrooms and the full bathroom are conveniently located off the living room.
Upstairs, you'll find a finished attic space/bonus room, offering endless possibilities. Whether you envision it as an extra bedroom, a man cave, or a home office, this flexible space is full of potential.
This home truly has it all—character, charm, and tons of possibilities. Don't let this diamond slip away! Contact the listing agent today to schedule your private tour and make this immaculate home yours. Don't miss out on this incredible opportunity!
Location
State GA
County Walker
Area 0.24
Rooms
Dining Room true
Interior
Interior Features Separate Dining Room
Heating Central, Electric
Cooling Central Air, Electric, Window Unit(s)
Flooring Carpet, Hardwood
Fireplace No
Window Features Wood Frames
Appliance Free-Standing Electric Range, Electric Water Heater
Heat Source Central, Electric
Laundry Electric Dryer Hookup, Inside, Laundry Room, Main Level, Washer Hookup
Exterior
Exterior Feature None
Parking Features Garage, Off Street, Paved
Garage Spaces 2.0
Garage Description Garage, Off Street, Paved
Community Features None
Utilities Available Cable Available, Electricity Connected, Phone Available, Sewer Connected, Water Connected
Roof Type Metal,Shingle
Porch Deck, Patio, Porch
Total Parking Spaces 2
Garage Yes
Building
Lot Description Level
Faces West on Battlefield Pkwy, turn right on LaFayette Rd, turn left on Bentley Dr, turn right on Poole St, home is on the left.
Story One and One Half
Foundation Block
Sewer Public Sewer
Water Public
Structure Type Block,Other
Schools
Elementary Schools Rossville Elementary
Middle Schools Rossville Middle
High Schools Ridgeland High School
Others
Senior Community No
Tax ID 0207 108
Security Features Smoke Detector(s)
Acceptable Financing Cash, Conventional, FHA, VA Loan
Listing Terms Cash, Conventional, FHA, VA Loan
Read Less Info
Want to know what your home might be worth? Contact us for a FREE valuation!

Our team is ready to help you sell your home for the highest possible price ASAP

GET MORE INFORMATION
Agent | License ID: TN 338923 / GA 374620







