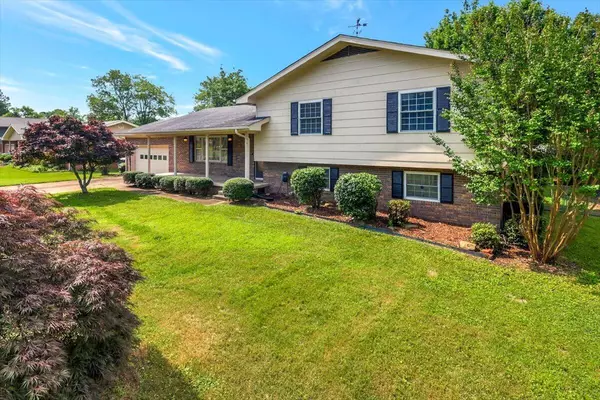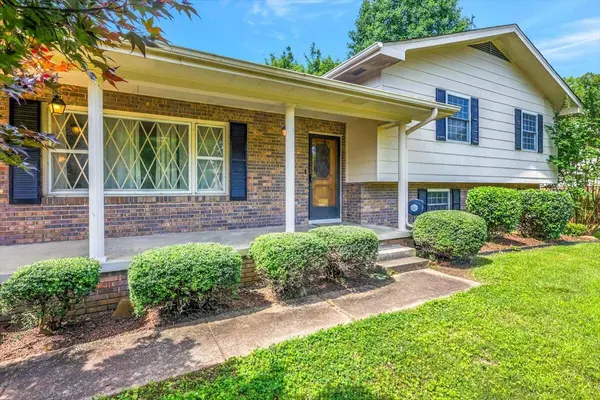$310,000
For more information regarding the value of a property, please contact us for a free consultation.
4 Beds
2 Baths
2,296 SqFt
SOLD DATE : 07/24/2025
Key Details
Sold Price $310,000
Property Type Single Family Home
Sub Type Single Family Residence
Listing Status Sold
Purchase Type For Sale
Square Footage 2,296 sqft
Price per Sqft $135
MLS Listing ID 1514628
Sold Date 07/24/25
Bedrooms 4
Full Baths 2
Year Built 1968
Lot Size 0.300 Acres
Acres 0.3
Lot Dimensions 100x130
Property Sub-Type Single Family Residence
Source Greater Chattanooga REALTORS®
Property Description
Welcome to 7108 Glenfield Lane! This 4 bedroom 2 bathroom home boasts 2296 square feet of finished living space, and is situated on a gorgeous flat lot in an amazing location just minutes to Hamilton Place and more. A large covered porch leads to the front door which carries you into the foyer. The main level has a great family room, kitchen and dining area. The kitchen has been freshly remodeled with new granite countertops, stainless appliances, redone cabinets and a fresh coat of paint from floor to ceiling! Upstairs are 3 bedrooms and the 2 full bathrooms including the master. The master features an en suite with a stand up tile shower and ample closet space. There are two more nicely sized bedrooms and another full bathroom in the hall with a tub/shower. The lower level features a fireplace, wet bar, and the 4th bedroom with brand new LVP flooring throughout, and a fresh paint job. Out back you will find 2 patios (one out the kitchen and one from the lower level). The backyard is fully fenced in, great for kids or pets! There is a large workshop in the backyard with its own electrical panel. This home also features a two car garage with additional storage space for bikes and toys. This is a very well priced move-in ready home for a buyer ready to make some updates and earn some sweat equity!
Location
State TN
County Hamilton
Area 0.3
Interior
Interior Features En Suite, Entrance Foyer, Granite Counters, High Speed Internet, In-Law Floorplan, Tub/shower Combo, Wet Bar
Heating Central, Natural Gas
Cooling Central Air, Electric
Fireplaces Number 1
Fireplaces Type Basement
Fireplace No
Appliance Washer/Dryer, Stainless Steel Appliance(s), Refrigerator, Gas Water Heater, Electric Range, Dishwasher
Heat Source Central, Natural Gas
Laundry In Garage
Exterior
Exterior Feature Outdoor Grill, Rain Gutters, Storage
Parking Features Concrete, Driveway, Garage, Garage Door Opener, Garage Faces Front, Off Street
Garage Spaces 2.0
Garage Description Attached, Concrete, Driveway, Garage, Garage Door Opener, Garage Faces Front, Off Street
Utilities Available Electricity Connected, Natural Gas Connected, Sewer Connected, Water Connected
Porch Covered, Patio, Porch - Covered
Total Parking Spaces 2
Garage Yes
Building
Lot Description Back Yard, Level
Faces North on I-75 to Exit 5 - Shallowford Road. Turn left onto Shallowford Road, turn right onto US 11/US 64, turn left onto Standifer Gap Road, turn right onto Midfield Drive, turn left onto Glenfield Lane
Foundation Block
Sewer Public Sewer
Water Public
Structure Type Brick,HardiPlank Type
Schools
Elementary Schools Bess T. Shepherd Elementary
Middle Schools Tyner Middle Academy
High Schools Tyner Academy
Others
Senior Community No
Tax ID 139i F 003
Acceptable Financing Cash, Conventional, FHA, VA Loan
Listing Terms Cash, Conventional, FHA, VA Loan
Read Less Info
Want to know what your home might be worth? Contact us for a FREE valuation!

Our team is ready to help you sell your home for the highest possible price ASAP

GET MORE INFORMATION

Agent | License ID: TN 338923 / GA 374620







